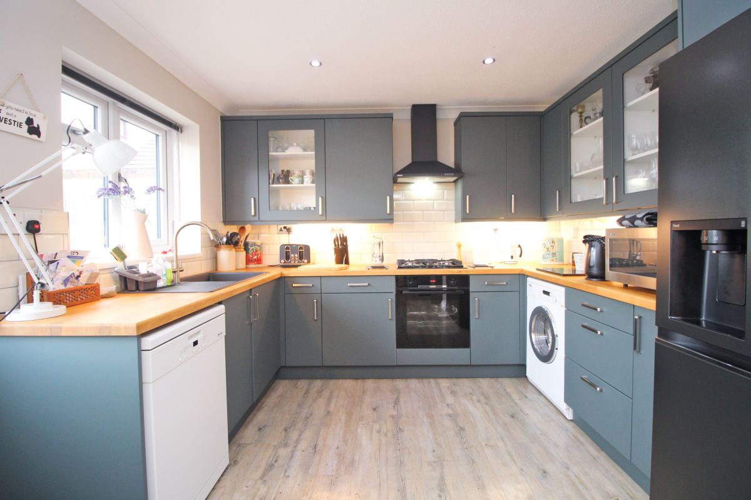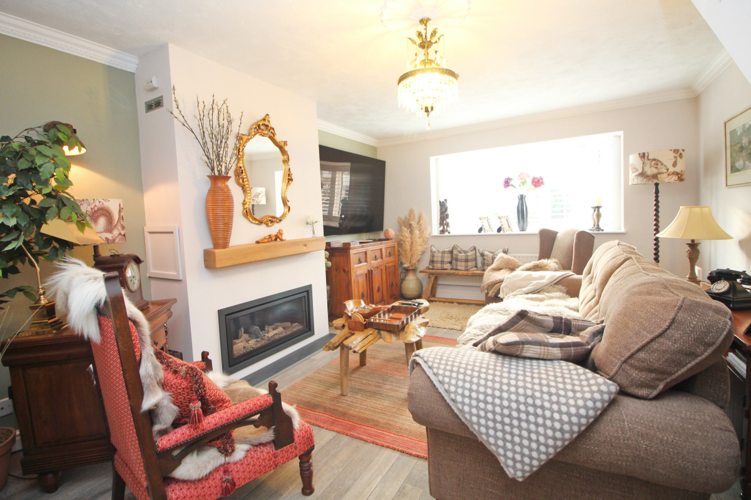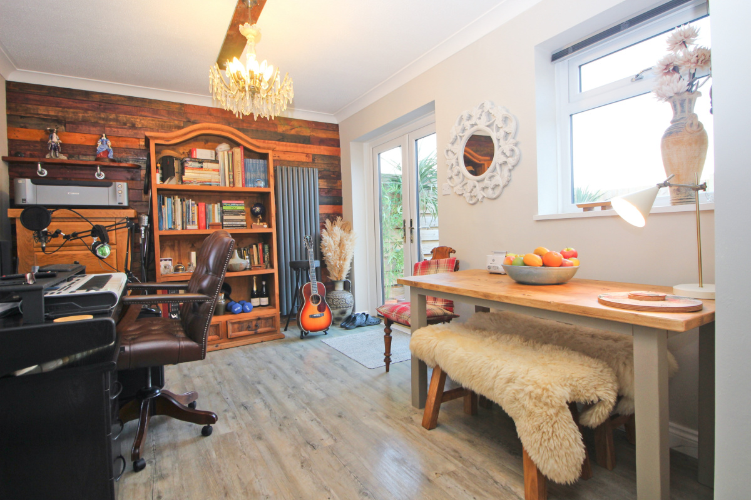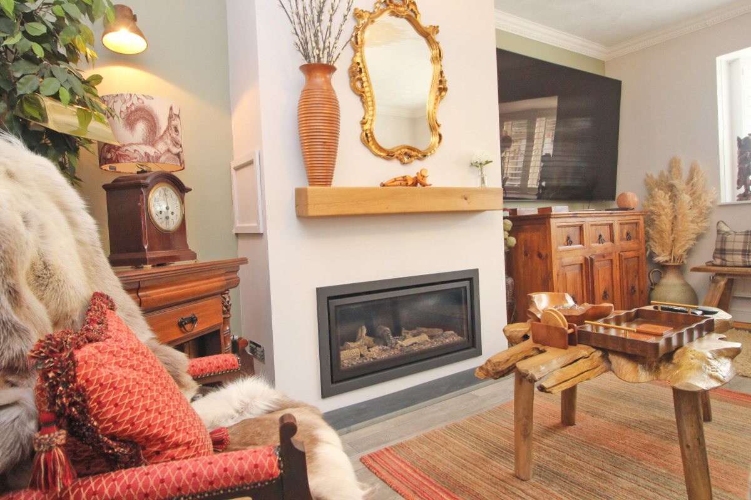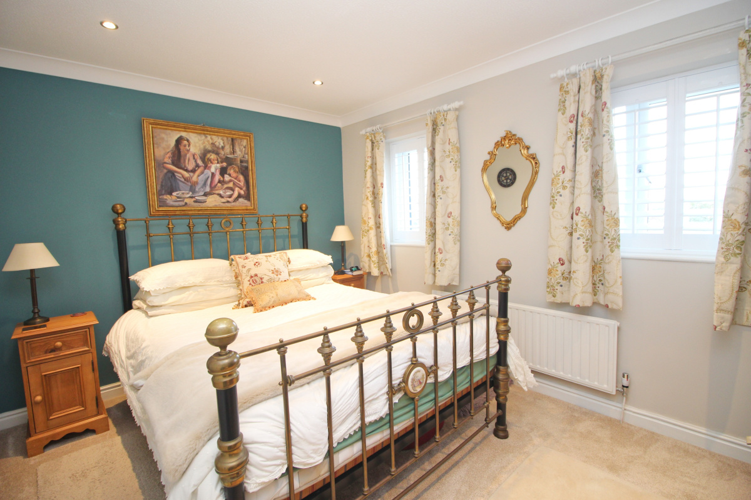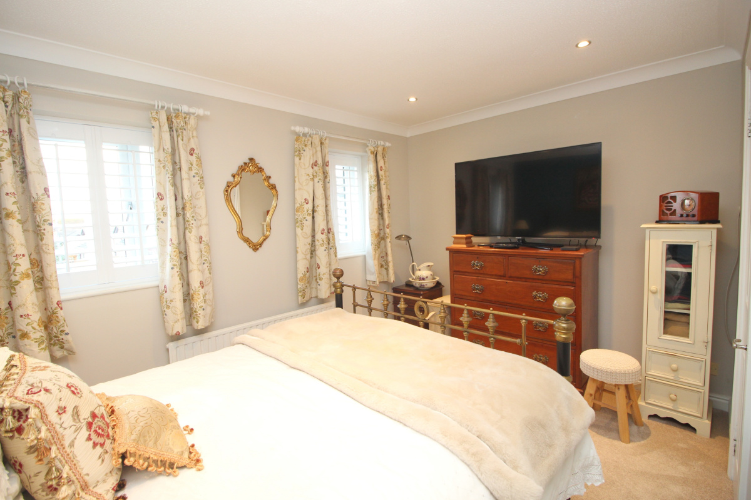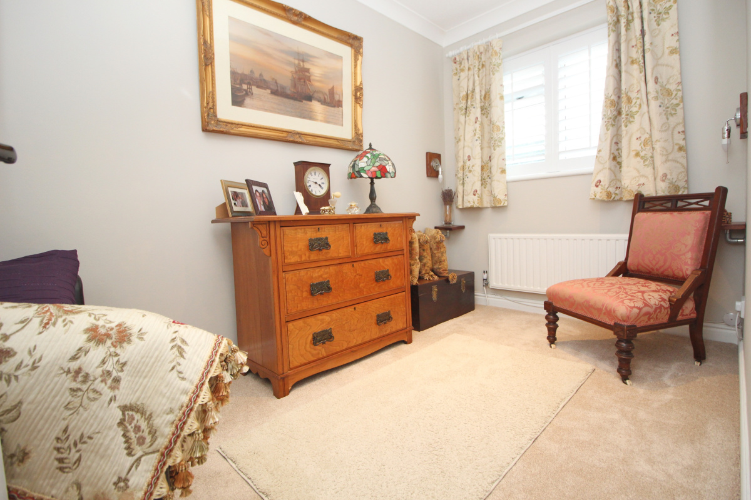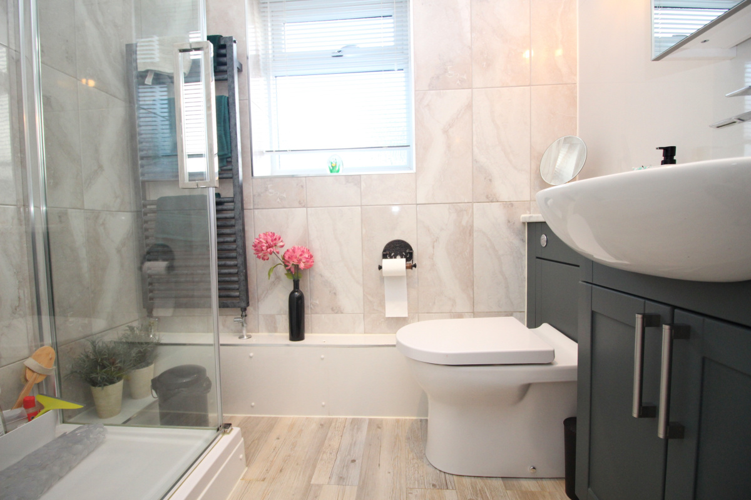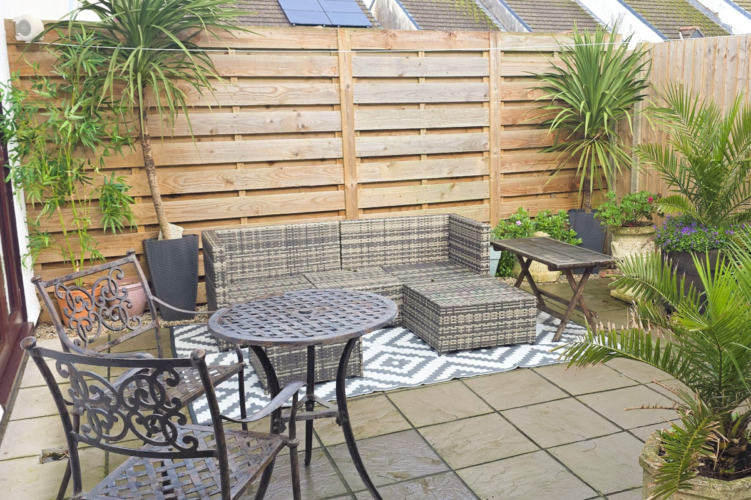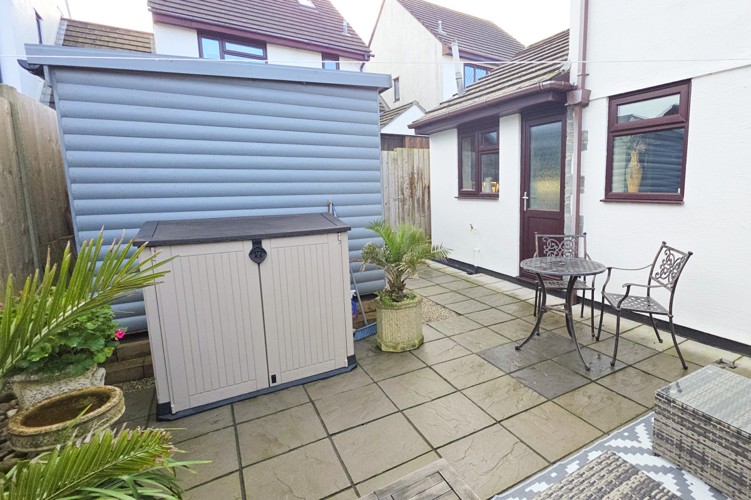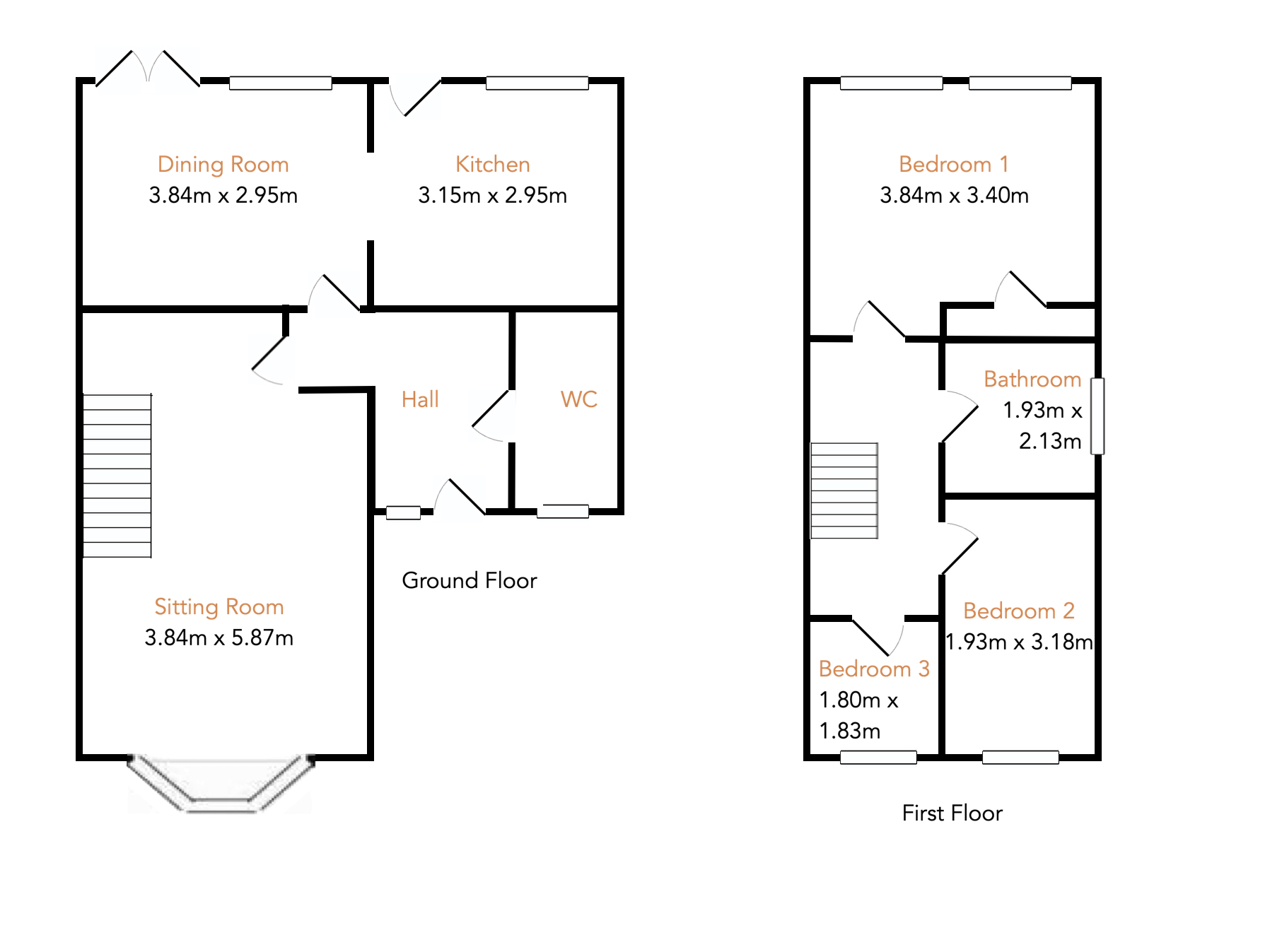NEW£425,000
Raleigh Close, Padstow
Overview
- END OF TERRACE
- THREE BEDROOMS
- STYLISH NEW KITCHEN
- IMMACULATELY PRESENTED
- PARKING FOR 2 CARS
- LOW MAINTENANCE GARDEN
- TWO RECEPTION ROOMS
- IDEAL HOME OR RENTAL
An end of terrace home with immaculately presented accommodation, low maintenance garden and parking for two cars.
The property comprises a useful entrance hall with a cloakroom for guests, a comfortable sitting room including a bay window to the front with attractive shutters and a contemporary gas fire for cosy winter nights, and a separate dining room to the rear which is open to a newly fitted kitchen overlooking the garden. To the first floor there are three bedrooms and a modern shower room. Externally, the property offers an enclosed courtyard garden to the rear, and driveway parking for two cars at the front.
Situated in a convenient location within easy reach of the town centre and local amenities, the property would be equally suitable as either a family home or a holiday home with great rental potential.
ACCOMMODATION
ENTRANCE
Part glazed door to the hall, double glazed window beside.
HALL
Radiator, recessed spotlight, fuse board, door to;
CLOAKROOM
Fitted wash hand basin with unit under, part tiled walls, double glazed window to the front, wood panelling, boiler, access to loft, recessed spotlight, door to;
DINING ROOM
Double glazed window to the rear, double glazed doors to the rear, ceiling light, radiator, arch open to:
KITCHEN
Part glazed door to the rear, double glazed window to the rear, recessed spotlights. A range of base & wall units incorporating sink unit, built in oven, gas hob with extractor over, tiled splashbacks, space for American fridge freezer, plumbing and space for automatic washing machine and dishwasher.
SITTING ROOM
Flueless gas fire, deep bay window to the front with fitted shutters, ceiling light, two radiators, stairs to first floor;
Stairs to first floor;
LANDING
Access to loft space, doors to;
BATHROOM
Shower enclosure, tiled walls, heated towel rail, wall light, low level WC and fitted wash hand basin set in modern unit, double glazed window to the side.
BEDROOM ONE
Two double glazed windows to the rear, built in cupboards, radiator, recessed spotlights.
BEDROOM TWO
Double glazed window to the front, ceiling light, radiator.
BEDROOM THREE
Double glazed window to the front, ceiling light, radiator.
OUTSIDE
Parking for two vehicles at the front of the property.
GARDEN
Easy to maintain courtyard garden at the rear with timber fence boundary and log cabin.
SERVICES / NOTES
Freehold tenure. Council tax band C. Traditional cavity wall construction, pitched tiled roof, double glazing throughout. Mains gas, electricity, water, drainage. Gas central heating plus a flueless gas fire in the lounge. ADSL broadband, full mobile signal available. Surface water; the chance of flooding is very low. The chance of flooding between 2040 and 2060 is very low. Rivers & the sea; the chance of flooding is very low. The chance of flooding between 2036 and 2069 is very low.
IMPORTANT NOTICE
Cornwall Estates (Padstow) Ltd give notice that; These particulars do not constitute any contract or offer and are for guidance only and are not necessarily comprehensive. The accuracy of the particulars is not guaranteed and should not be relied upon as representations of fact. Cornwall Estates (Padstow) Ltd, their clients nor any joint agents have authority to make any representations about the property and any information given is without responsibility on the part of the agents, sellers or lessor(s). Any intended purchaser should satisfy themselves by inspection or otherwise of the statements contained in these particulars. Any areas distances or measurement are approximate. Assumptions should not be made that the property has all the necessary planning permissions and building regulations. We have not tested any services, equipment or facilities. Viewing by appointment only. Purchasers should check the availability for viewing before embarking on any journey to view or incurring travelling expenses. Some photographs may be taken with a wide-angle lens.
Gallery
Location
Floorplan
Local Area
Padstow is a striking harbour town and a highly desirable destination in the West Country of England. It remains a working fishing port surrounded by a coastline of outstanding natural beauty. Padstow’s pretty pubs, foodie hotspots, wine bars, art galleries, boutiques and more are laced with quintessential Celtic charm. Padstow’s popularity has boomed over the last decade and on arrival in this special coastal town it’s very easy to see why. Padstow is uniquely quaint, chic, bohemian and rugged all at the same time and has everything you could possibly wish for.
Beaches
- A pleasant walk to the beautiful sandy beach at St George’s Well & Tregirls
- 2 miles to Trevone beach
- Close proximity to Treyarnon, Watergate, Harlyn and Constantine
- A 5-minute ferry ride across the estuary to Rock
Travel
- Bus links available within a 2 minute walk
- 9 miles to Newquay Airport
- 19 miles to Bodmin Parkway Train Station
Amenities
- 10 minute walk to town centre restaurants, pubs, shops
- 2 minute walk to the local supermarket
- 2 minute walk to Padstow Primary School
- 8 miles to Wadebridge Secondary School
- 1 minute walk to Padstow Doctors Surgery
- 14 miles to Bodmin Hospital
Enquire
Thank you for submitted your enquiry! We’ll be in touch as soon as we can.
In the mean time if you have any questions please call the office on 01841 550999.




