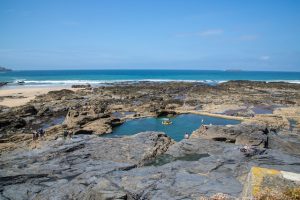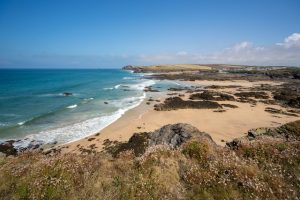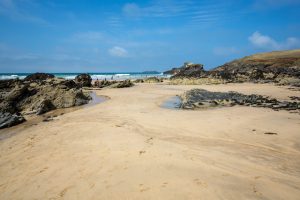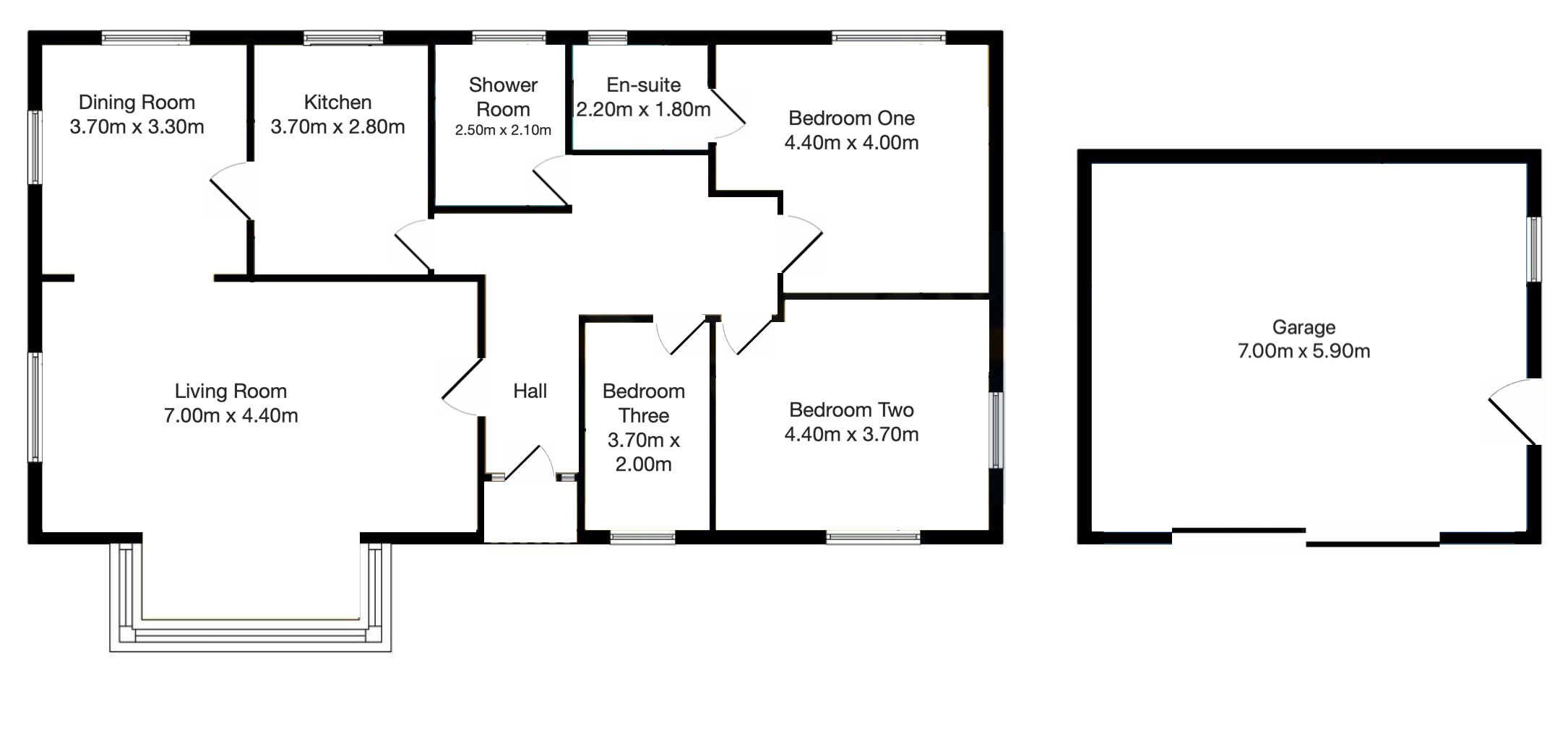Overview
- Planning permission
- Detached bungalow
- Sea view
- Walk to beach
Detached three bedroom bungalow in an elevated position with wrap-around gardens and sea views. Within a ten minute walk of the sandy beach at Trevone Bay.
Planning permission has been obtained for the demolition of the bungalow and construction of two replacement dwellings. Designed to take advantage of the views over open fields towards the sea, the plans are for reversed accommodation with the living areas on the first floor and bedrooms on the ground floor. More information can be found on the Cornwall Online Planning register, reference PA22/04804.
The bungalow is of non-traditional construction so cash buyers are sought.
ACCOMMODATION
ENTRANCE
Double glazed door to:
HALL
Doors to sitting room, kitchen, bedrooms and bathroom. Radiator, 2 wall lights, cupboard housing gas boiler, access to loft space.
SITTING & DINING ROOM
An L shaped room with double glazed windows to front, side and rear elevations, fireplace with electric fire, ceiling light, 2 wall lights, 3 radiators, door to kitchen.
KITCHEN
Double glazed window to the rear, double glazed door to the rear garden, radiator, spotlights, a range of base and wall units incorporating stainless steel sink unit, electric double oven, electric hob with extractor fan over, plumbing and space for automatic washing machine and dishwasher, space for under-counter fridges.
BATHROOM
2 double glazed windows to the rear elevation, large shower enclosure, low level WC, pedestal wash hand basin, heated towel rail, ceiling light, tiled walls.
BEDROOM 1
Double glazed window to the rear elevation, radiator, wall light, door to:
EN-SUITE
Double glazed window to the rear, shower enclosure, low level WC, pedestal wash hand basin, radiator, part tiled walls, ceiling light and wall light.
BEDROOM 2
Double glazed window to the front and side elevations, 2 wall lights, radiator.
BEDROOM 3
Double glazed window to the front elevation, ceiling light, radiator, fitted wardrobe.
GARAGE
Double garage. Up & over door.
GARDEN
Lawned gardens surround the property. Sea views from the front garden. Hardstanding at the rear with parking space for multiple vehicles.
TENURE
Freehold
COUNCIL TAX
Band E
NOTE
Private road with service charge circa £180pa
PROPERTY CONSTRUCTION
Woolaway construction classed not suitable for mortgage purposes
ELECTRICITY SUPPLY
Mains supply
No electric vehicle charging facilities, closest facilities in Padstow approx. 2 miles
WATER SUPPLY
Mains metered water
SEWERAGE
Mains sewerage
HEATING
Gas central heating
MOBILE PHONE COVERAGE
Full coverage EE, Three, O2 and Vodaphone
RESTRICTIONS
Property within AONB
PLANNING PERMISSION
PA22/04804. Planning permission for the demolition of the bungalow and construction of two replacement dwellings, one of which must be occupied as a principle home.
ACCESSIBILITY/ADAPTATIONS
Lateral living (living all on entrance level)
IMPORTANT NOTICE
Cornwall Estates (Padstow) Ltd give notice that; These particulars do not constitute any contract or offer and are for guidance only and are not necessarily comprehensive. The accuracy of the particulars is not guaranteed and should not be relied upon as representations of fact. Cornwall Estates (Padstow) Ltd, their clients nor any joint agents have authority to make any representations about the property and any information given is without responsibility on the part of the agents, sellers or lessor(s). Any intended purchaser should satisfy themselves by inspection or otherwise of the statements contained in these particulars. Any areas distances or measurement are approximate. Assumptions should not be made that the property has all the necessary planning permissions and building regulations. We have not tested any services, equipment or facilities. Viewing by appointment only. Purchasers should check the availability for viewing before embarking on any journey to view or incurring travelling expenses. Some photographs may be taken with a wide-angle lens.
Gallery
Location
Floorplan
Local Area
Trevone Bay is a truly wonderful spot on the North Cornish coast. Home to a stunning sandy beach ideal for families and surfers, which extends around to an additional rocky beach featuring a unique tidal swimming pool.
With direct access to the famous Southwest Coast Path in either direction, as well as some of the most incredible coves and rockpools on the North Cornwall coast, not to mention the famous ‘Round Hole’, Trevone is a beautiful place for exploring.
For a wider variety of restaurants and shops, the picturesque harbour town of Padstow is only one mile away – an easy drive or a lovely walk in the sunshine – offering a superb range of quality restaurants, bars, boutique shops and galleries.



Enquire
Thank you for submitted your enquiry! We’ll be in touch as soon as we can.
In the mean time if you have any questions please call the office on 01841 550999.



