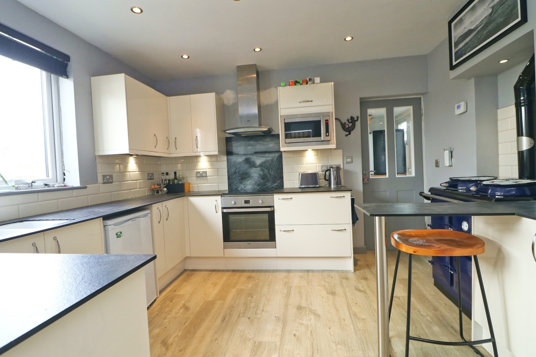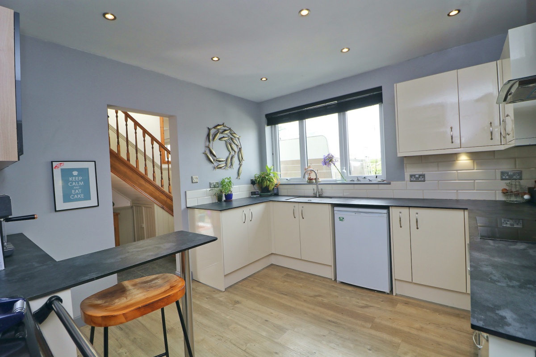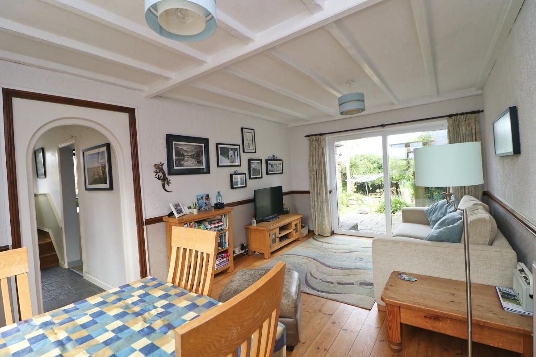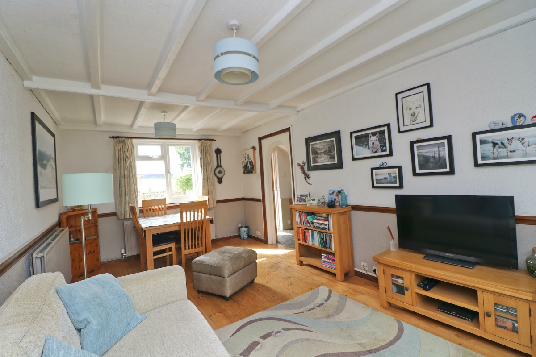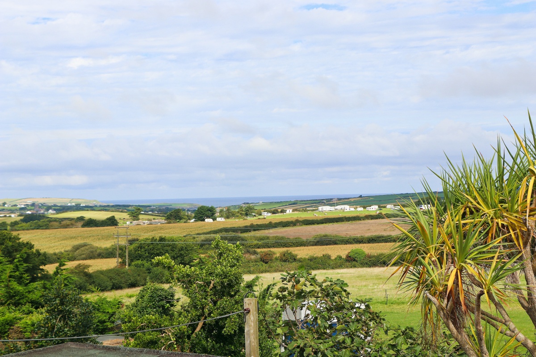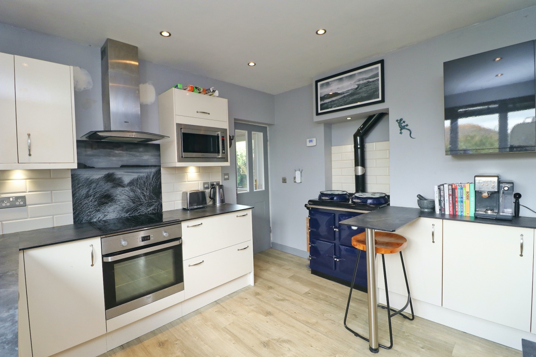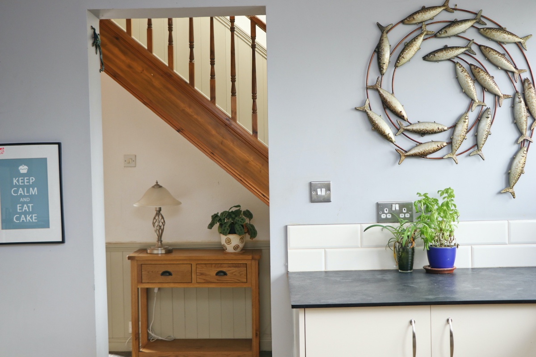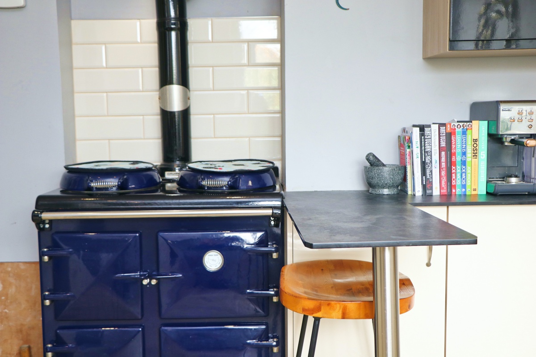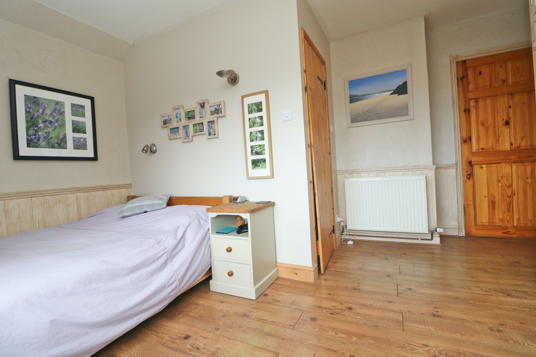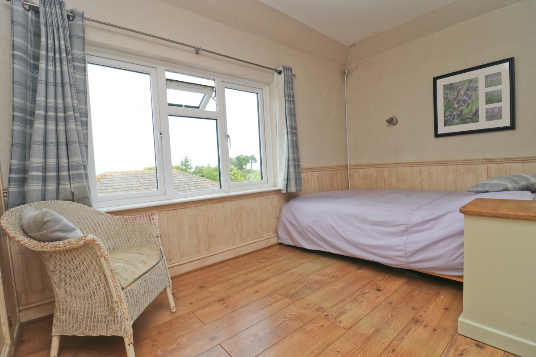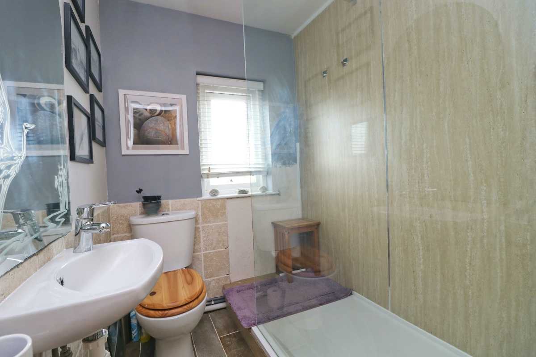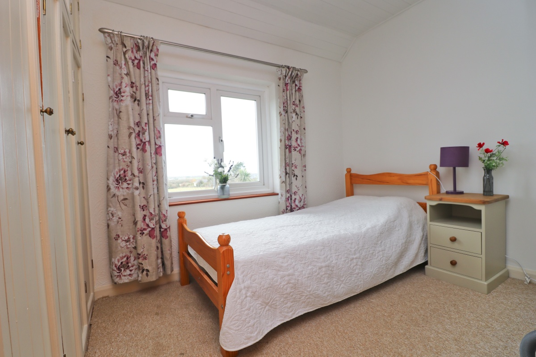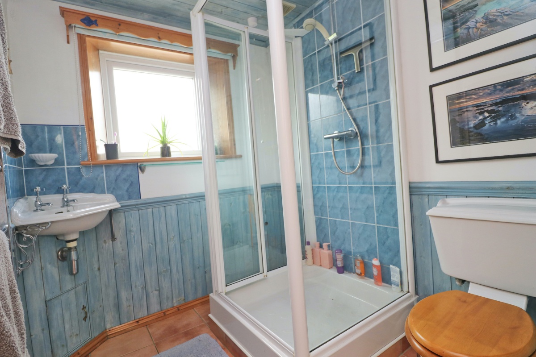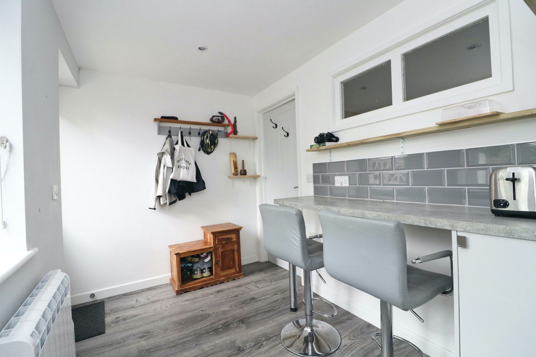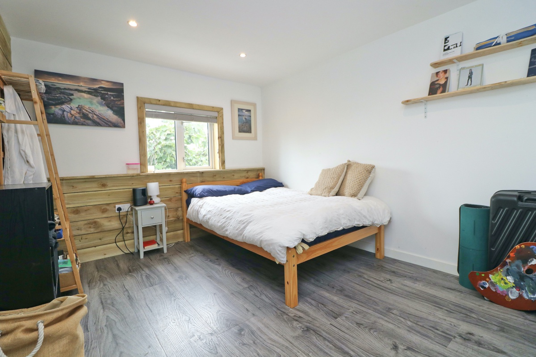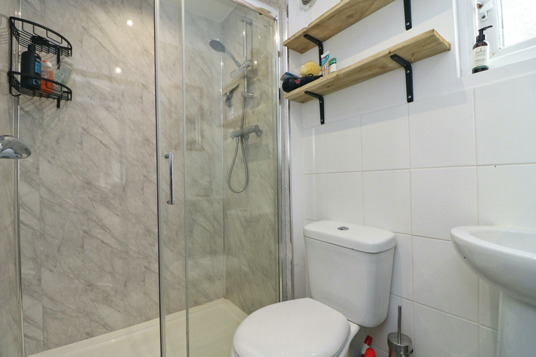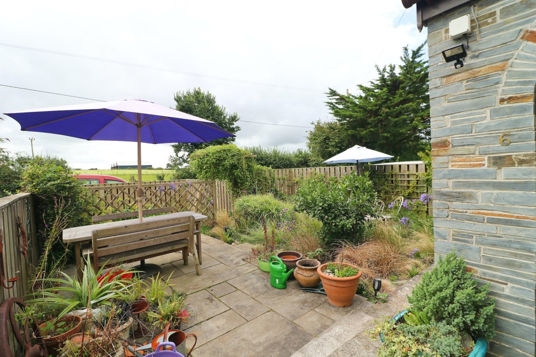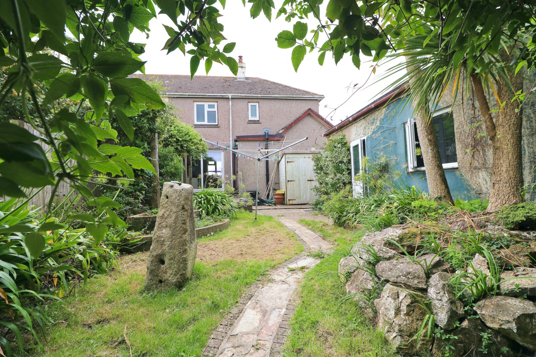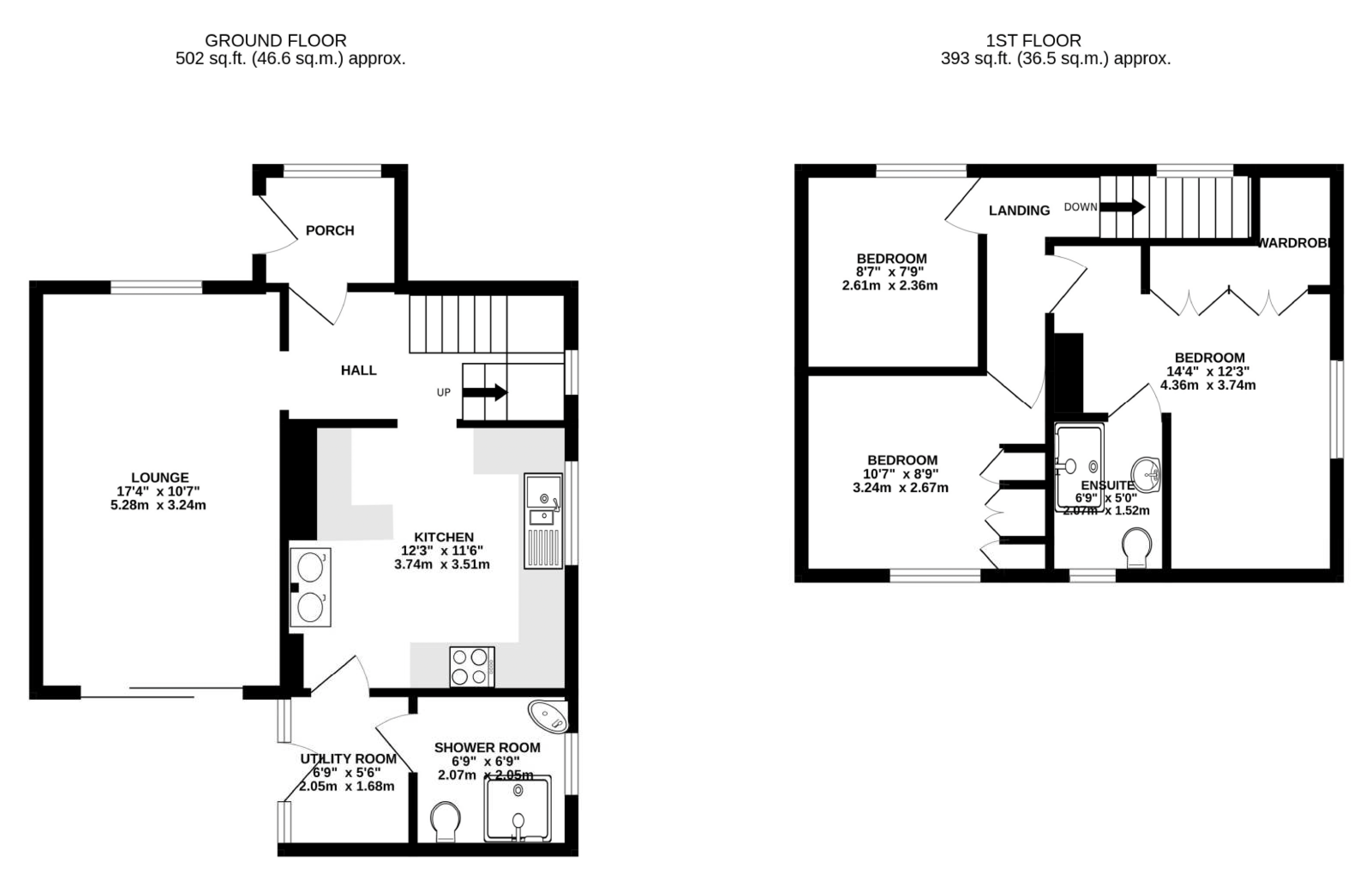SOLD£395,000
Near Padstow
Overview
- Spacious Sem-detached home
- Three Bedrooms
- Detached Studio
- Parking
- Gardens
- Far Reaching Views
Total Size: 894 Sqft Tenure: Freehold Energy Rating: D
6 High Lanes offers an ideal family home with a superb amount of outside space and parking, tucked away in a quiet spot, yet within easy reach of the bustling town of Padstow just two miles away.
The accommodation comprises a modern kitchen with utility area, a light and airy sitting and dining room, three bedrooms, a master en-suite and a family shower room. The current owner has also amended the garage to include additional rooms, storage and a shower room.
Set within a large plot, the property includes generous and interesting gardens, ample parking and lovely views from the first floor across the surrounding countryside to the sea in the distance.
ACCOMMODATION
ENTRANCE
Front entrance door to;
PORCH
Double glazed window to the front elevation, ceiling light, coat hooks, tiled floor, door to:
HALL
Double glazed window to the side elevation, recessed spotlights, stairs to the first floor, tiled floor, archway to living room and kitchen.
SITTING / DINING ROOM
Double glazed sliding doors to the rear elevation, double glazed window to the front elevation, wooden flooring, 2 ceiling lights, 2 radiators.
KITCHEN
Double glazed window to the side elevation, recessed spotlights, a range of base and wall units with tiled splashbacks incorporating 1½ bowl sink unit, built in electric oven with extractor over, space for undercounter fridge, Heritage oven which powers heating and hot water, door to:
UTILITY
Double glazed door to the side elevation, ceiling light, space for washing machine, fridge / freezer, door to:
SHOWER ROOM
Double glazed window to the side elevation, strip light, shower cubicle, low level WC, fitted wash hand basin, heated towel rail, tiled flooring.
Stairs to first floor;
LANDING
Double glazed window to the front elevation, ceiling light, doors to bedrooms.
BEDROOM 1
Double glazed window to the side elevation with views over fields to the sea in the distance, radiator, 3 wall lights, fitted wardrobes, door to:
EN-SUITE
Double glazed window to the rear elevation, panelled shower enclosure, part tiled walls, heated towel rail, fitted wash hand basin, low level WC, recessed spotlights.
BEDROOM 2
Double glazed window to the rear elevation enjoying far reaching views across countryside to the sea, ceiling light, radiator, fitted wardrobes.
BEDROOM 3
Double glazed window to the front elevation, ceiling light, radiator.
OUTSIDE
DETACHED GARAGE / STUDIO
The garage door has been removed and the space has been adapted to contain further rooms / storage plus shower room. Includes lighting, electric heating and power.
PARKING
Parking for 4/5 cars on the driveway. No EV charger, points nearby in Padstow.
GARDENS
With enclosed gardens to the front and rear of the property, including areas of patio, lawn, vegetable and flower gardens.
SERVICES
Mains metered water, mains electricity, mains drainage, oil fired central heating. Owned solar panels. Full mobile phone coverage with EE Three O2 & Vodafone. Broadband FFTP (fibre to premises).
COUNCIL TAX
Band B
TENURE
Freehold
NOTES
An ex-local authority property of standard cavity wall construction with a pitched tiled roof. There is a small section of land within the garden that is owned by Cornwall Council and accessed by South West Water for pump maintenance, please ask the agent for further details, aerial photograph within particulars shows approximate outline hashed out.
IMPORTANT NOTICE
Cornwall Estates (Padstow) Ltd give notice that; These particulars do not constitute any contract or offer and are for guidance only and are not necessarily comprehensive. The accuracy of the particulars is not guaranteed and should not be relied upon as representations of fact. Cornwall Estates (Padstow) Ltd, their clients nor any joint agents have authority to make any representations about the property and any information given is without responsibility on the part of the agents, sellers or lessor(s). Any intended purchaser should satisfy themselves by inspection or otherwise of the statements contained in these particulars. Any areas distances or measurement are approximate. Assumptions should not be made that the property has all the necessary planning permissions and building regulations. We have not tested any services, equipment or facilities. Viewing by appointment only. Purchasers should check the availability for viewing before embarking on any journey to view or incurring travelling expenses. Some photographs may be taken with a wide-angle lens.
Gallery
Location
Floorplan
Local Area
High Lanes is a tiny hamlet set just outside of the popular town of Padstow.
Padstow is a highly desirable destination in the West Country. It is a striking harbour town, a working fishing port, and is surrounded by a stretch of coastline of outstanding natural beauty, and locations which offer a range of activities. In addition, several notable restaurants in the area promise residents, and visitors alike, a truly memorable culinary experience. The Padstow Collection offers an excellent investment opportunity with significant holiday letting potential, appraisals are available upon request.
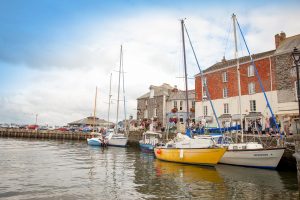
Enquire
Thank you for submitted your enquiry! We’ll be in touch as soon as we can.
In the mean time if you have any questions please call the office on 01841 550999.



