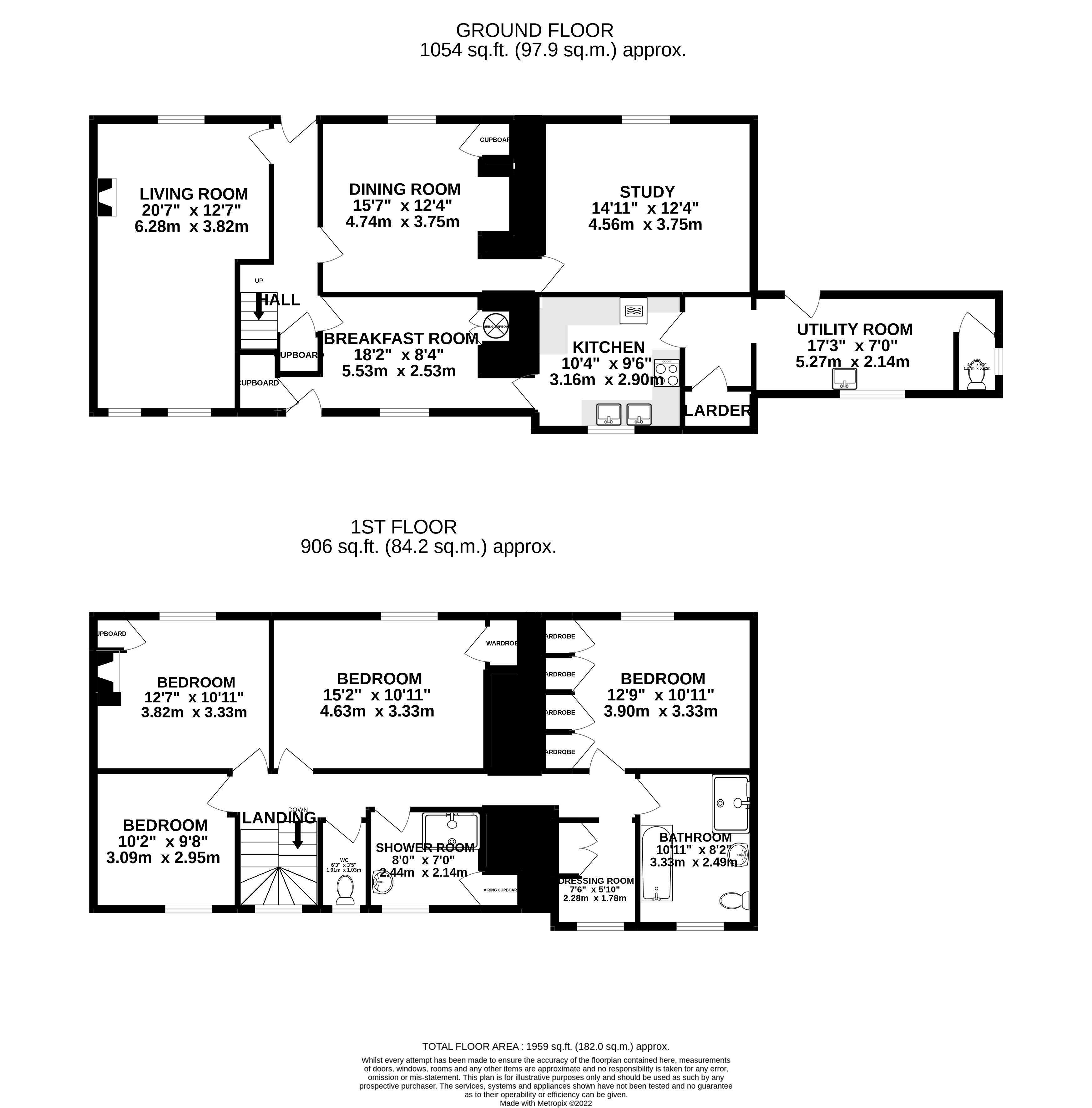Overview
- Five Bedrooms
- Four Reception Rooms
- Separate Annexe
- Character Property
- Coastal Location
- Landscaped Grounds
Total Size: 192 m² Tenure: Freehold Energy Rating: D
Porthcothan Cottage is situated in a most desirable location, without near neighbours, within just a few minutes walk of the sandy beach and bordering open countryside at the rear. Access to the beach is given via a public footpath at the bottom of the lane opposite the property and pleasant views over the countryside can be enjoyed from most windows.
The grounds surround the cottage with the principal garden area lying to the rear, mainly laid to lawn with established hedge boundaries, flowerbeds and original water well. There are further gardens to the front and driveway with ample parking space for several vehicles.
The current owners of Porthcothan Cottage have recently carried out some internal improvements which include electrical upgrades and redecoration. All carpets are new, and a new bathroom suite has been fitted. The accommodation comprises of five bedrooms, two bathrooms and four reception rooms with many character features throughout including feature fireplaces and beamed ceilings.
Outside there is a detached two-storey outbuilding which is currently used as a games room/storage room. This could be utilized as additional accommodation subject to the requisite planning permissions and regulations. This building incorporates a garage and storage areas in addition to the spaces used as recreation areas.
ACCOMMODATION
ENTRANCE
Part glazed front entrance door to;
HALL
Tiled flooring, ceiling beams, under-stairs cupboard, ceiling light, radiator, doors to;
SITTING ROOM
6.29m x 3.82m Two sash windows to the rear, radiator, ceiling beams, two ceiling lights, sash window to the front with fitted shutters, radiator, wood flooring, feature fireplace with wood mantel and marble tile.
DINING ROOM
3.59m x 3.48m Sash windows to the front with fitted shutters, radiator, original built in cupboards, deep recessed feature fireplace with wood mantel and slate hearth, hatch to kitchen, ceiling beams, ceiling light, door to;
LOUNGE/STUDY
4.54m x 3.70m Sash window to the front, radiator, two ceiling lights.
MORNING ROOM
3.51m x 2.53m Sash window to the rear, ceiling beams, ceiling light, cupboard housing hot water tank, built in cupboard, door to the garden, arch to;
KITCHEN
3m x 2.89m Sash window to the rear, radiator, ceiling spotlights, a range of base & wall units incorporating a stainless-steel single bowl sink unit, built in oven, grill and microwave, built in gas hob, plumbing for automatic dishwasher, tiled walls, radiator. Recess 1.92m x 1.35m Space for fridge/freezer.
UTILITY ROOM
5.26m x 2.07m Stable door to the front, central heating boiler, window to the rear, radiator, plumbing for automatic washing machine, space for tumble dryer, stainless steel sink unit, radiator, door to;
CLOAKROOM
High level WC, window to the side, fitted wash hand basin, ceiling light.
Stairs to first floor with arched window to;
LANDING
Doors to;
BEDROOM 4
3.06m x 2.85m Sash window to the rear, radiator, ceiling light.
BEDROOM 3
3.80m x 3.33m Sash window to the front, feature fireplace with tiled surround, ceiling beams, ceiling light, built in cupboard, radiator.
BEDROOM 1
4.63m x 3.33m Sash window to the front, beamed ceilings, radiator, built in cupboard, ceiling light.
CLOAKROOM
Sash window to the rear, high level WC, radiator.
BATHROOM
2.33m x 1.79m Shower enclosure, heated towel rail, radiator, fitted wash hand basin set in unit, recessed spotlights, shaver point, tiled walls, built in airing cupboard with shelving, two ceiling lights.
BEDROOM 5
2.19m x 1.78m Built in wardrobes, ceiling light, radiator, sash window to the rear.
BATHROOM
3.24m x 2.48m Shower enclosure, heated towel rail, panelled bath with shower attachment, radiator, low level WC, fitted wash hand basin set in unit, radiator sash window to the rear, tiled walls.
BEDROOM 2
3.87m (to face of wardrobe) x 3.34m Sash window to the front, 2 ceiling lights, radiator, built in wardrobes.
DETACHED BUILDING
Two storey detached building incorporating;
GARAGE
4.47m x 5.12m Remote control door, power, light, personal door to side.
Door to hallway with doors to;
CLOAKROOM
Low level WC, fitted wash hand basin, window to the front, heated towel rail.
CHANGING ROOM
2.20m x 1.63m Built in cupboard, bench, door to;
JACUZZI ROOM
2.85m x 3.11 Sunken Jacuzzi.
Stairs to first floor;
GAMES ROOM
11.02m x 5.81m Two windows to the side, two velux windows to the front and rear.
OUTSIDE
The property is approached via a private driveway which has parking for several vehicles. There is a low Cornish stone wall boundary, palm trees and enclosed lawned garden. To the rear of the property sits a large lawned garden, storage shed, timber summerhouse and original well. The garden is enclosed with Cornish stone wall and established hedge.
SERVICES
Mains gas, water, electricity, septic tank drainage.
NOTE
Grade II listed building entry 1212763.
IMPORTANT NOTICE
Cornwall Estates (Padstow) Ltd give notice that; These particulars do not constitute any contract or offer and are for guidance only and are not necessarily comprehensive. The accuracy of the particulars is not guaranteed and should not be relied upon as representations of fact. Cornwall Estates (Padstow) Ltd, their clients nor any joint agents have authority to make any representations about the property and any information given is without responsibility on the part of the agents, sellers or lessor(s). Any intended purchaser should satisfy themselves by inspection or otherwise of the statements contained in these particulars. Any areas distances or measurement are approximate. Assumptions should not be made that the property has all the necessary planning permissions and building regulations. We have not tested any services, equipment or facilities. Viewing by appointment only. Purchasers should check the availability for viewing before embarking on any journey to view or incurring travelling expenses. Some photographs may be taken with a wide-angle lens.
Gallery
Location
Floorplan
Local Area
PORTHCOTHAN BAY…
Porthcothan Bay is home to a sheltered surfing beach nicely tucked in between the popular towns of Padstow and Newquay. A wonderful sandy bay with fantastic dunes and a river running through the beach making a great family day out with plenty of exploring available to the children.
There is a cafe/shop in the dunes, plus parking and toilets are both situated just over the road. Just up at the top of the village you can find Macdonald’s Farm, a lovely family place offering a café during the daytime and in the evening, a great bar serving wood fired pizzas – open all summer season.
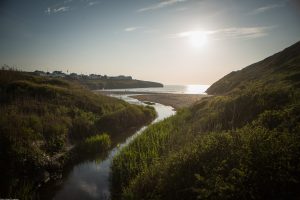
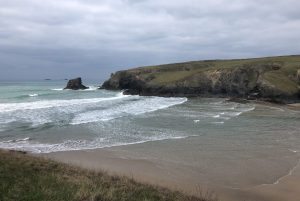
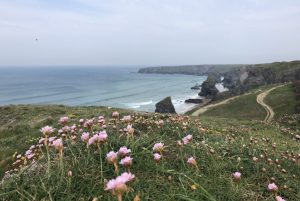
If you want to vary your beach days, within easy reach you have Mawgan Porth or Watergate Bay, home to the Extreme Academy for water sports adventurers. Or head up to Treyarnon Bay or Constantine for miles more stretches of golden sands, a huge range within 10 minutes.
There are also several scenic walks on the doorstep along the South West Coast Path, including Bedruthan Steps within a couple of miles, a simply beautiful coastal walk which is a must!
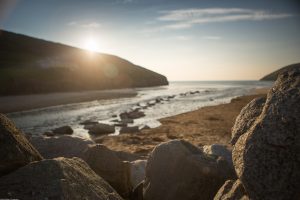

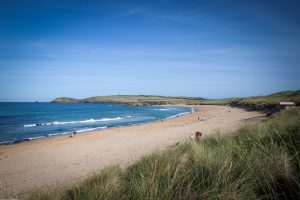
Enquire
Thank you for submitted your enquiry! We’ll be in touch as soon as we can.
In the mean time if you have any questions please call the office on 01841 550999.



