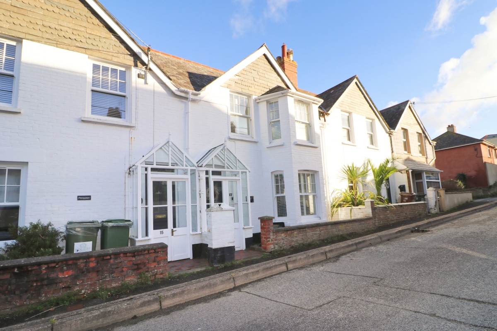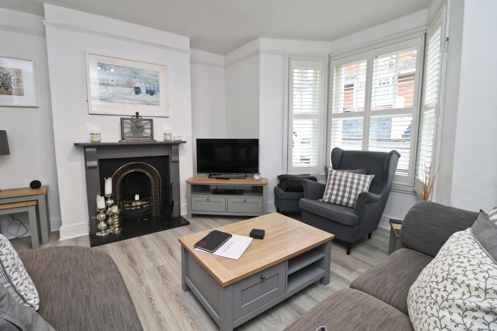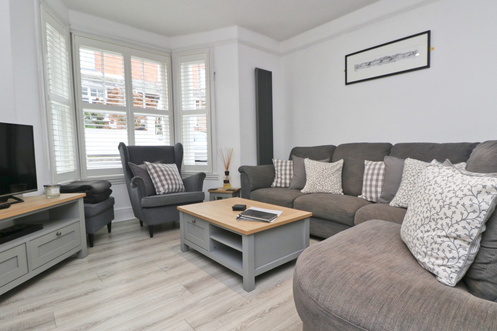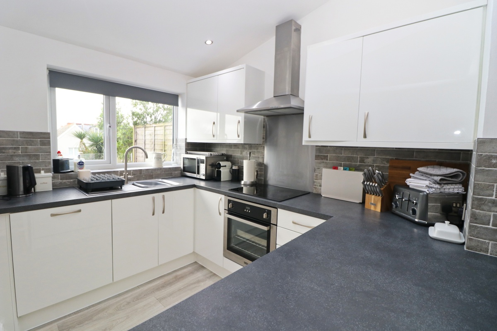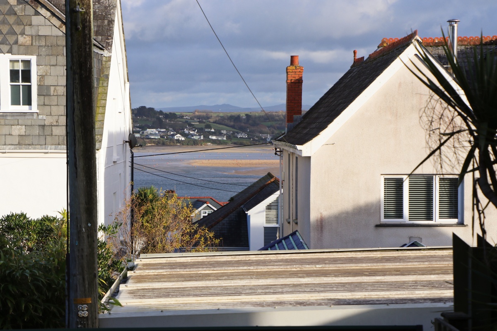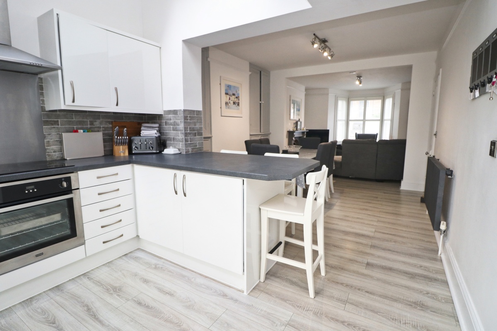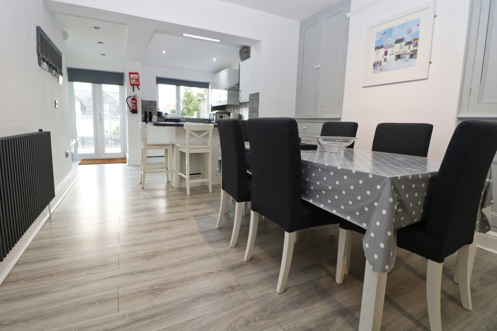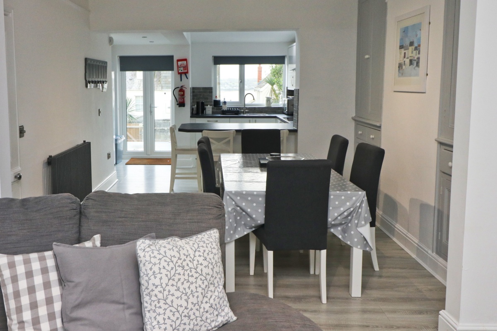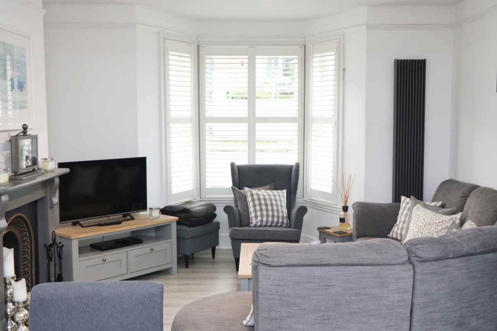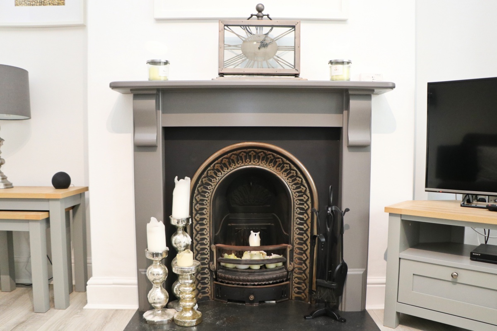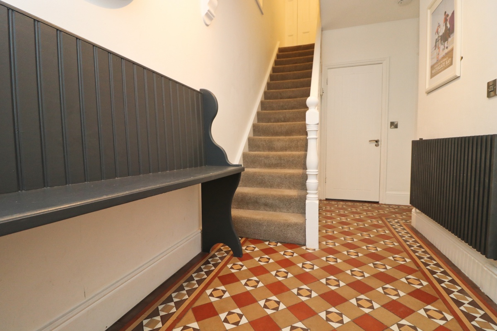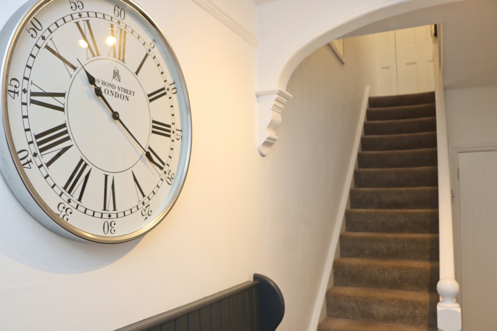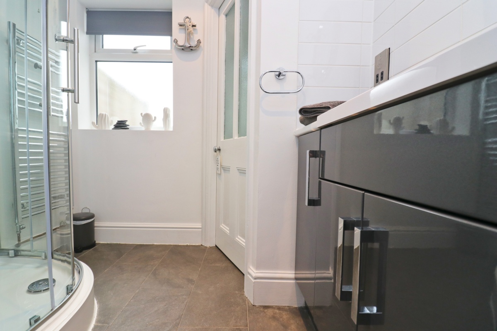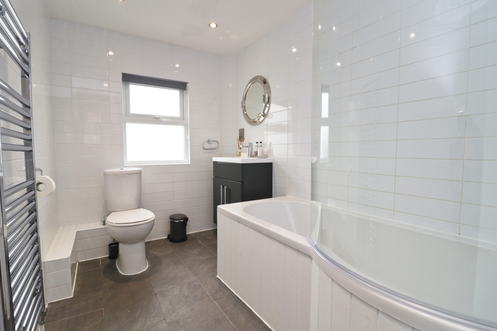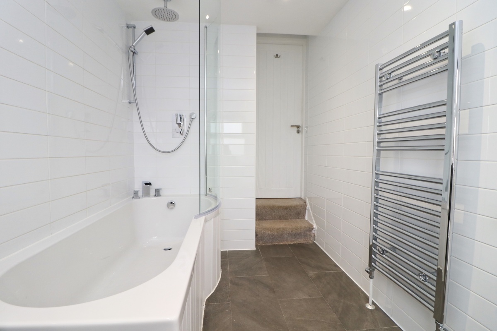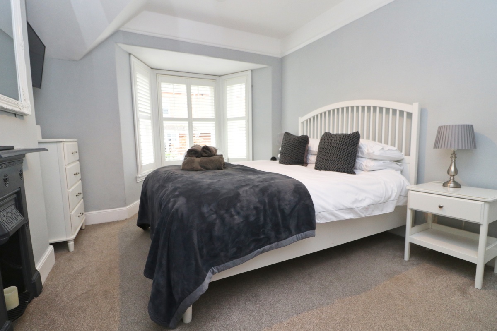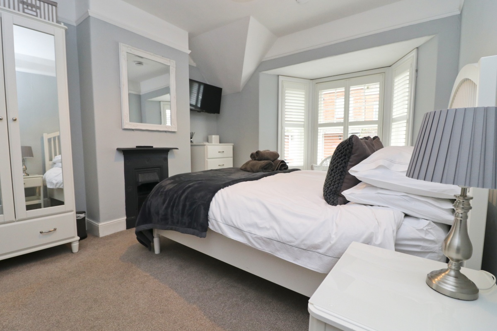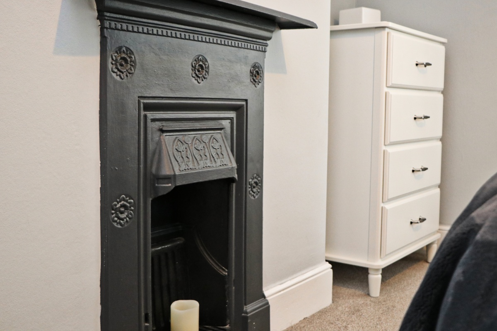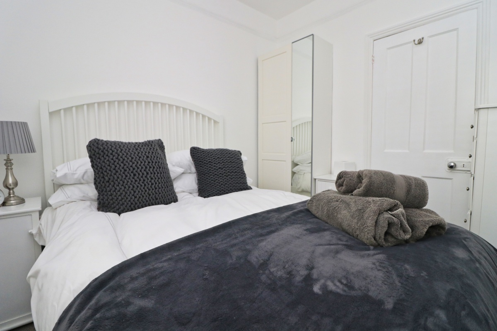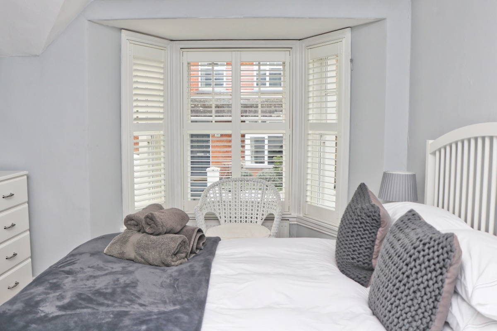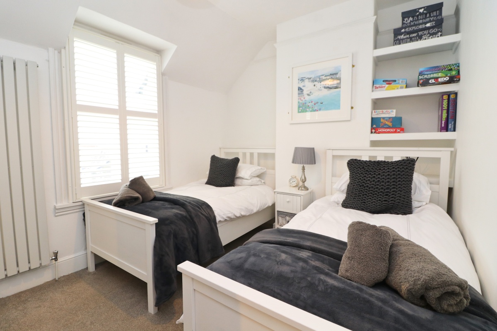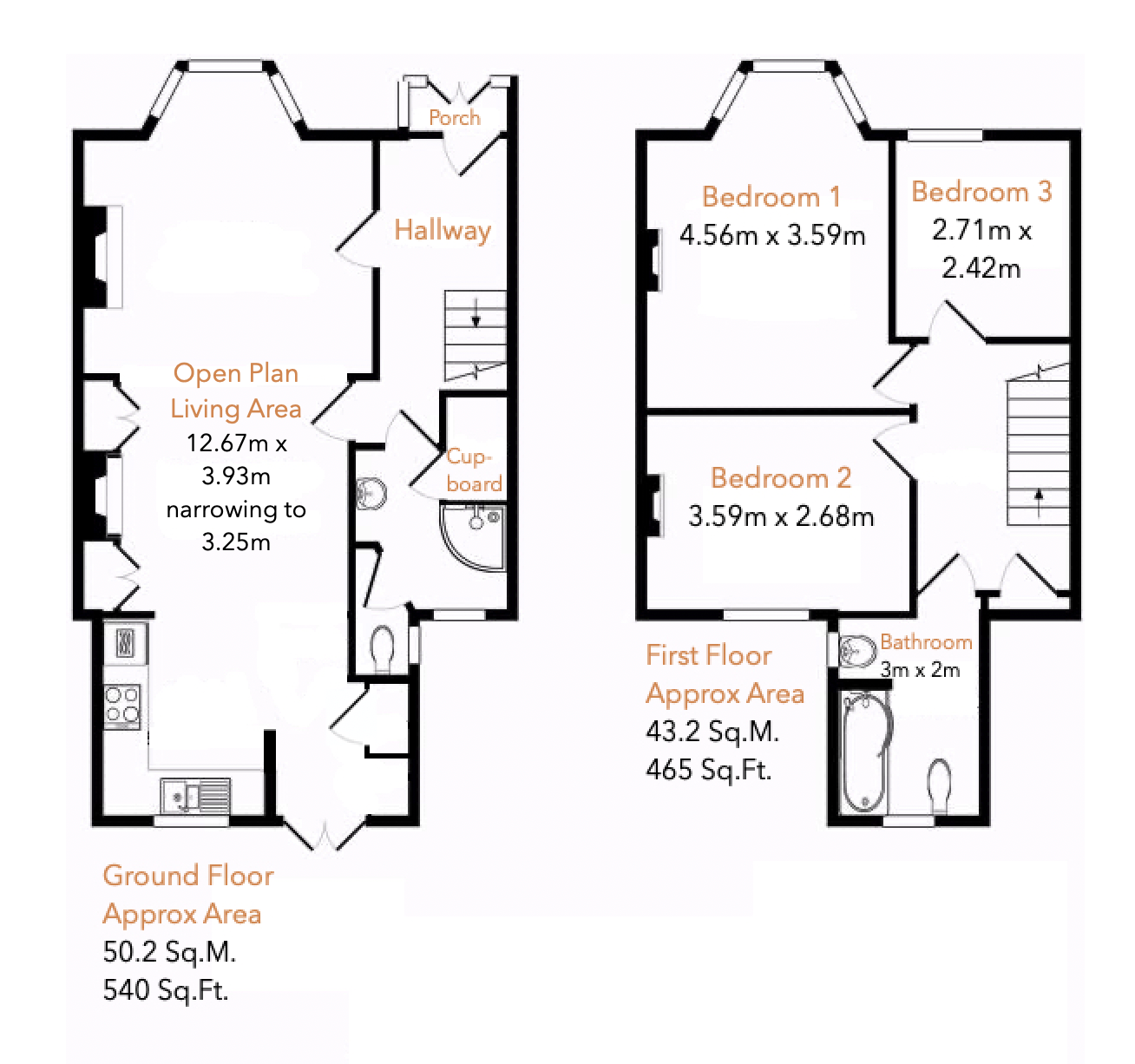£595,000
Netherton Road, Padstow
Overview
- WELL PRESENTED
- SHORT WALK TO HARBOUR
- THREE BEDROOMS
- TWO BATHROOMS
- PERIOD FEATURES
- ENCLOSED GARDEN
- ESTUARY VIEWS
- SOLD AS GOING CONCERN
This mid terraced town house is situated within a short walk of the harbour and town centre. Currently a successful and established holiday let, the property is available to purchase fully furnished and equipped with holiday lets in place generating an immediate income for buyers, further detail available on request.
Set over two floors, the accommodation is well presented throughout and there are lots of original features including tiled hallway flooring, fireplaces and original built-in cupboards. The open plan living area is a real feature of the property, over 12metres in length and including a modern fitted kitchen with integrated appliances. There are views to the estuary to be enjoyed and double doors lead to the private, enclosed gardens.
To the first floor are three good sized bedrooms, the master being particularly attractive with bay window and original feature fireplace. There is not private parking with the property however there are no restrictions on the road. An excellent investment opportunity which we recommend viewing.
Padstow is a highly desirable destination in the West Country. It is a striking harbour town, a working fishing port, and is surrounded by a stretch of coastline of outstanding natural beauty. Famous for its selection of gourmet restaurants, including those of Rick Stein and Paul Ainsworth, Padstow offers an amazing culinary scene and several brilliant pubs and bars. Situated ideally by the South West Coast path for beautiful scenic walks, and of course, there are several stunning beaches within a short drive providing a huge choice of water sports.
ACCOMMODATION
ENTRANCE
Glazed double doors to the porch, front entrance door to;
HALL
Original tiled flooring, radiator, coat hooks, cupboard housing electricity meter, door to shower room, door to;
OPEN PLAN LIVING / DINING ROOM & KITCHEN
Large open plan room comprising of a sitting area with bay window and shutters to the front, feature fireplace and tall radiator. Dining area with original built-in cupboards and drawers. Ceiling spotlights. Kitchen area with double glazed door to the rear garden, double glazed window to the rear with views to the estuary. Built in cupboard housing central heating boiler. A range of base & wall units incorporating a built in oven, four ring electric hob with stainless steel extractor over, single bowl sink unit, built in dishwasher, built in fridge and freezer.
SHOWER ROOM
Shower enclosure, tiled walls, double glazed window to the rear, fitted wash hand basin set in unit, door to cloakroom with low level WC and small window to the rear.
Stairs to first floor;
LANDING
Access to the loft, built in cupboard with shelving, door to;
BATHROOM
Panelled bath with shower over, rain head shower, tiled walls, heated towel rail, fitted wash hand basin set in unit, low level WC, double glazed window to the rear.
BEDROOM ONE
Bay window to the front, feature fireplace, ceiling light, tv point, radiator.
BEDROOM TWO
Double glazed window to the rear, ceiling light, radiator.
BEDROOM THREE
Double glazed window to the front, ceiling light radiator.
OUTSIDE
GARDEN
To the rear is a raised deck with glass balustrade designed to make the most of the estuary views. The garden extends into a lawned area with path to the rear gate and metal shed, the garden is fully enclosed.
NOTE
The property is sold as a going concern, with holiday lets in place. Purchasers will be required to take-on and honour the existing holiday lets.
SERVICES
Mains gas central heating, mains electricity, mains drainage and mains water (metered). Council tax band deleted. Tenure – freehold. Brick & cavity wall construction. ADSL broadband connection. Full indoor and outdoor coverage with Three, O2, Vodafone and EE.
PARKING
No allocated parking for this property, on street parking is available directly outside. No EV charging at property, closest charging facility is Padstow Petrol Station, approx.1 mile.
IMPORTANT NOTICE
Cornwall Estates (Padstow) Ltd give notice that; These particulars do not constitute any contract or offer and are for guidance only and are not necessarily comprehensive. The accuracy of the particulars is not guaranteed and should not be relied upon as representations of fact. Cornwall Estates (Padstow) Ltd, their clients nor any joint agents have authority to make any representations about the property and any information given is without responsibility on the part of the agents, sellers or lessor(s). Any intended purchaser should satisfy themselves by inspection or otherwise of the statements contained in these particulars. Any areas distances or measurement are approximate. Assumptions should not be made that the property has all the necessary planning permissions and building regulations. We have not tested any services, equipment or facilities. Viewing by appointment only. Purchasers should check the availability for viewing before embarking on any journey to view or incurring travelling expenses. Some photographs may be taken with a wide-angle lens.
Gallery
Location
Floorplan
Local Area
PADSTOW
Padstow is a highly desirable destination in the West Country. It is a striking harbour town, a working fishing port, and is surrounded by a stretch of coastline of outstanding natural beauty.
Famous for it’s selection of gourmet restaurants, including those of Rick Stein and Paul Ainsworth, Padstow offers an amazing culinary scene and several brilliant pubs and bars.
Situated ideally by the South West Coast path for beautiful scenic walks, and of course, there are several stunning beaches within a short drive providing a huge choice of water sports.
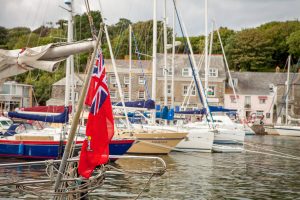
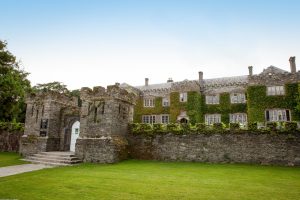
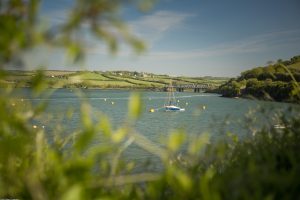
Enquire
Thank you for submitted your enquiry! We’ll be in touch as soon as we can.
In the mean time if you have any questions please call the office on 01841 550999.



