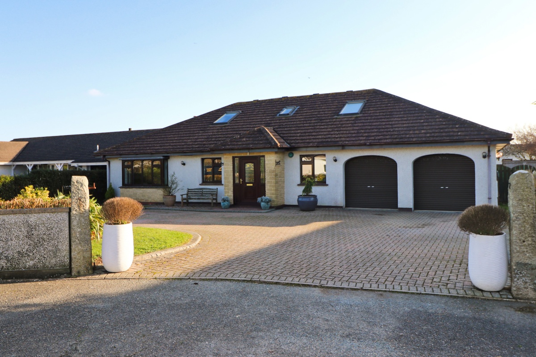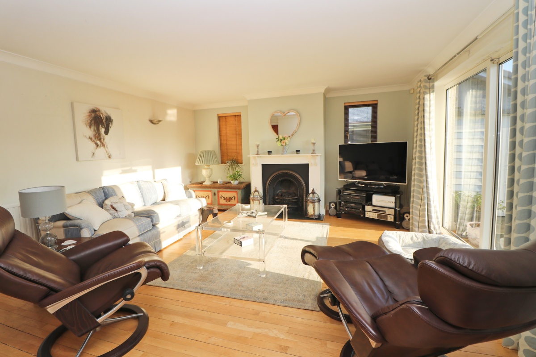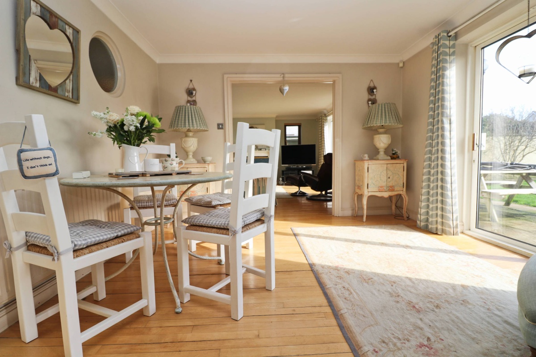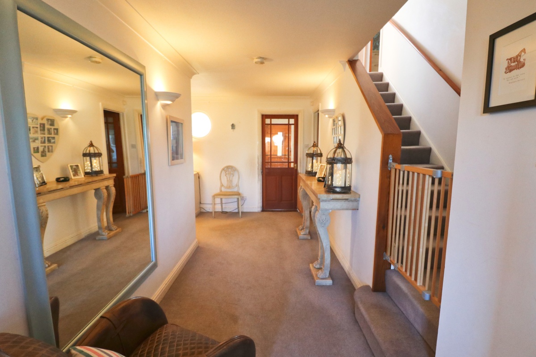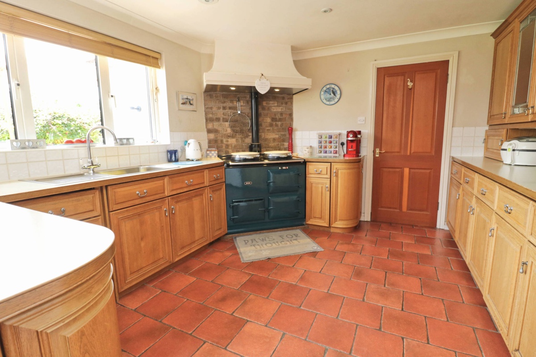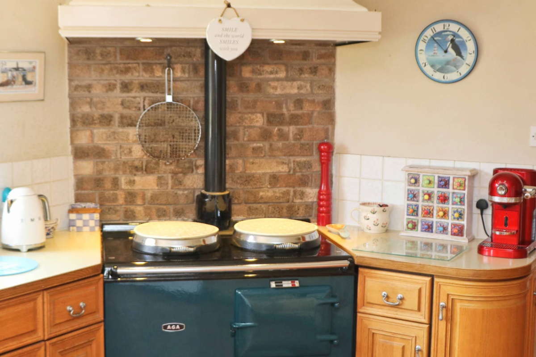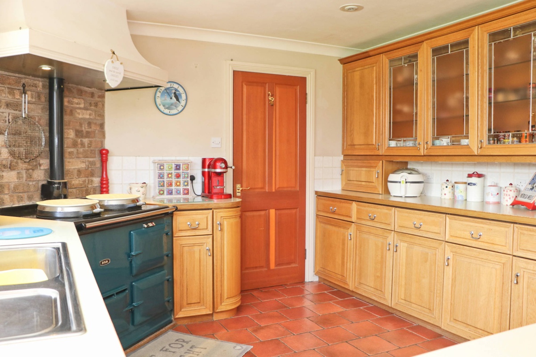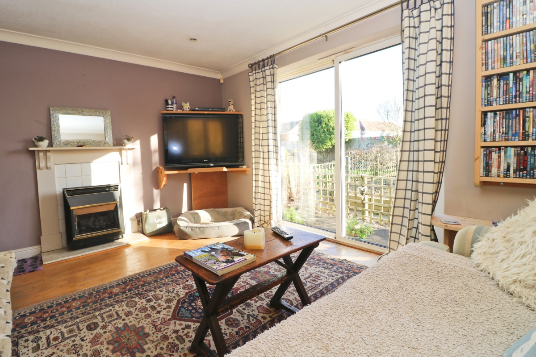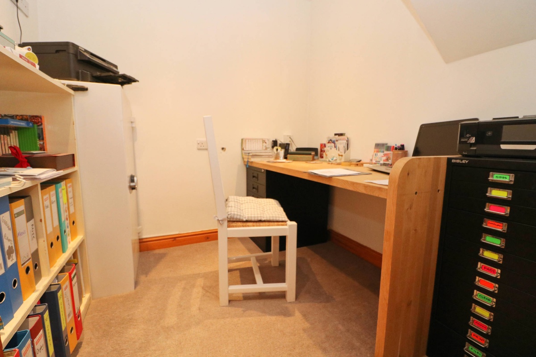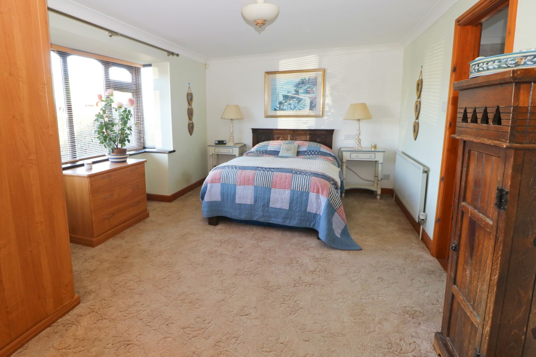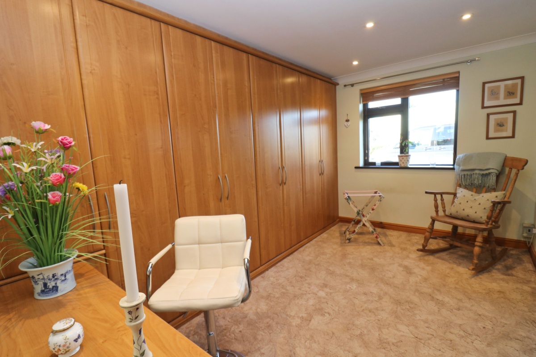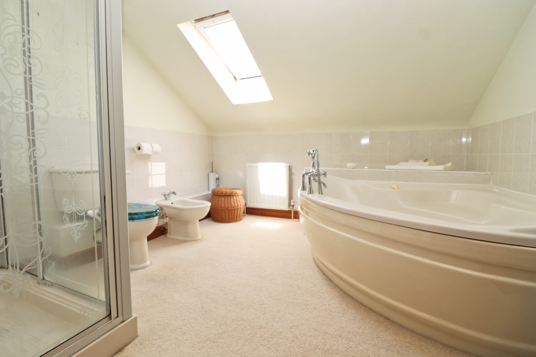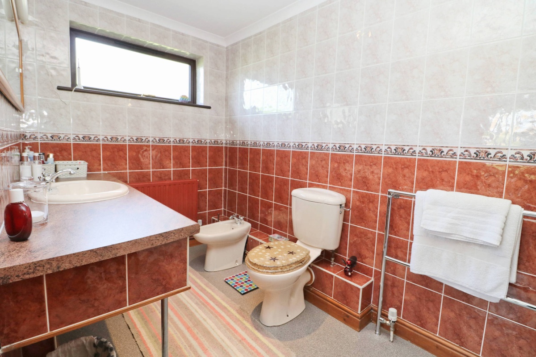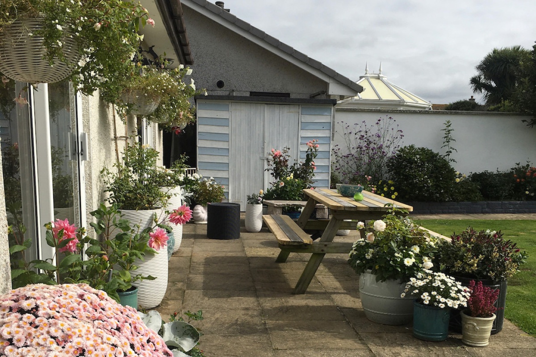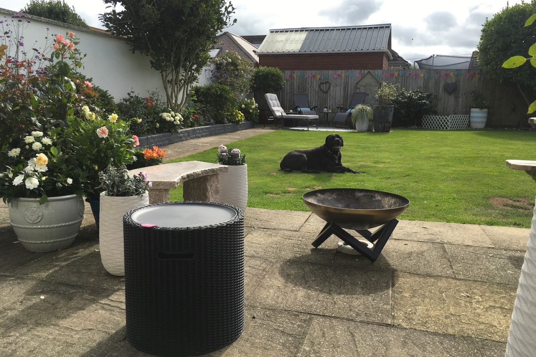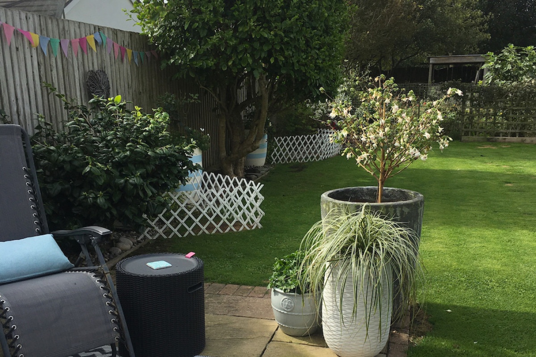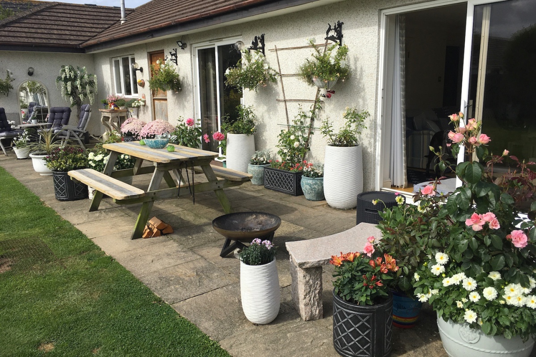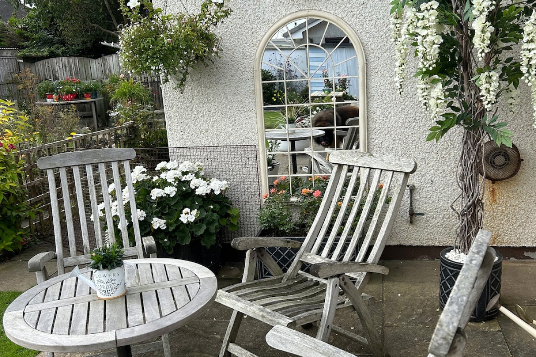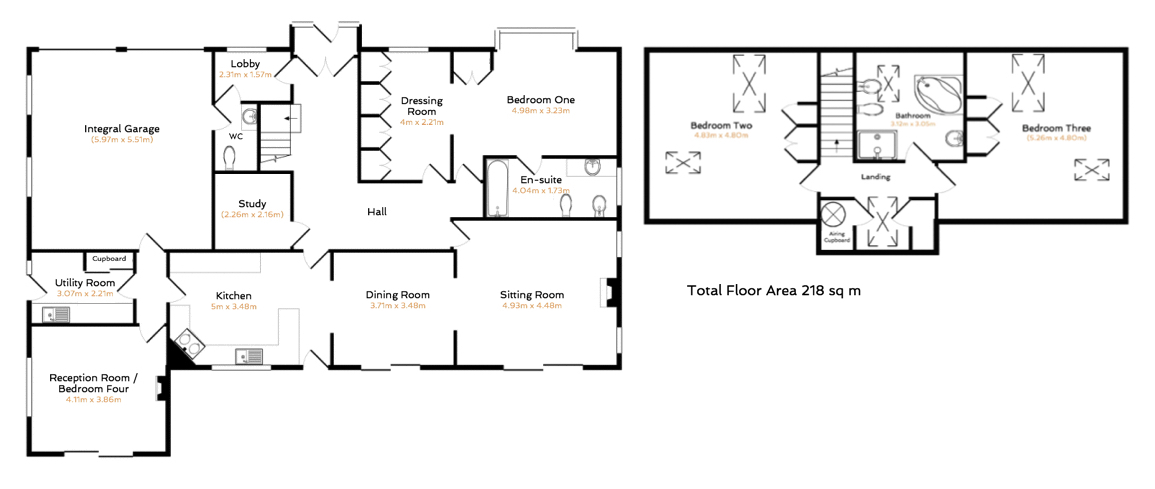£795,000
St Merryn
Overview
The Links is an individually designed detached property offering versatile accommodation with no onward chain which we recommend viewing. Set in a large plot, the sunny south facing gardens are private and enclosed, predominantly laid to lawn with separate vegetable garden and patio areas. At the front the brick paved driveway offers room for several vehicles to park.
The accommodation comprises of four bedrooms, two on the ground floor and two on the first floor. The master bedroom is a real feature, with attached dressing room and en-suite bathroom. The reception rooms are each separate yet with an open plan design flowing through the principle living areas.
The internal arrangement provides a number of versatile options and there is scope to create a fifth bedroom if required by utilising the spacious dressing room adjacent to the master bedroom. The fourth bedroom, utility room and integral garage provide purchasers with the option of creating a self-contained annexe with independent access, subject to the requisite planning permissions.
ACCOMMODATION
ENTRANCE
UPVC part glazed front entrance door to;
ENTRANCE PORCH
Tiled floor, radiator, recessed ceiling lights, part glazed double doors to:
RECEPTION HALL
A spacious reception hall with stairs to first floor, radiator, five wall lights, radiator, doors to;
LOBBY
Double glazed window to the front, radiator, ceiling lights, access to loft, slate tiled flooring.
CLOAKROOM
Low level WC, fitted wash hand basin set into unit, part tiled walls, slate tiled flooring, personal door to integral garage.
STUDY
Telephone & television point,
MASTER BEDROOM
Double glazed window to the front, ceiling light, radiator, door to en-suite, open to;
DRESSING ROOM
Double glazed window to the front, radiator, ceiling light, door to hall. Note – this dressing room is appropriately sized and positioned to create an extra bedroom if required.
EN-SUITE
Panelled bath with shower over, fitted wash hand basin, low level WC, bidet, tiled walls, recessed ceiling lights.
KITCHEN
Double glazed window overlooking the rear garden, stable door to the rear garden. A range of base & wall units with under unit lighting. Two oven gas fired AGA, terracotta tiled flooring, arch to sitting room.
DINING ROOM
Patio doors to the rear garden, wooden flooring, radiator, arch to:
SITTING ROOM
Patio doors to the rear garden, two double glazed windows to the side, radiator, fireplace with inset gas fire and slate hearth, two wall lights, television point.
UTILITY ROOM
Double glazed window to the side, door to the side. Stainless steel sink unit, plumbing for automatic washing machine and dishwasher, space for tumble dryer, terracotta tiled flooring, a range of built in cupboards, cooker point, door to integral garage.
RECEPTION ROOM / BEDROOM FOUR
Patio doors to the rear garden, double glazed window to the side, inset gas fire, recessed ceiling lights, wooden flooring.
Stairs to first floor;
LANDING
Velux window to the rear, two built-in storage cupboards.
BEDROOM TWO
Two Velux windows, undereaves storage, radiator, a range of built in wardrobes and storage.
BEDROOM THREE
Two Velux windows, undereaves storage, radiator, a range of built in wardrobes and storage.
FAMILY BATHROOM
Corner bath, double shower, fitted wash hand basin, low level WC, part tiled walls, bidet, access to loft.
FRONT
Brick paved driveway with parking for five vehicles. Mature hedge boundary.
GARDEN
The rear garden is private and enclosed, with a large lawn area, patio and mature hedge boundaries.
A gate leads to a vegetable garden with attractive raised planting areas and further patio.
Timber garden store.
INTEGRAL GARAGE
Two automatic roller doors, two windows to the side, power & light, central heating boiler.
SERVICES
Mains gas, electricity, water, drainage. Gas central heating. Full mobile coverage with EE, O2, Vodafone & Three
NOTE
Brand new boiler installed January 2024.
COUNCIL TAX
Band D
TENURE
Freehold
PROPERTY CONSTRUCTION
Standard cavity wall construction
PARKING
Garage plus parking for 5 cars
RESTRICTIONS
Property within AONB
IMPORTANT NOTICE
Cornwall Estates (Padstow) Ltd give notice that; These particulars do not constitute any contract or offer and are for guidance only and are not necessarily comprehensive. The accuracy of the particulars is not guaranteed and should not be relied upon as representations of fact. Cornwall Estates (Padstow) Ltd, their clients nor any joint agents have authority to make any representations about the property and any information given is without responsibility on the part of the agents, sellers or lessor(s). Any intended purchaser should satisfy themselves by inspection or otherwise of the statements contained in these particulars. Any areas distances or measurement are approximate. Assumptions should not be made that the property has all the necessary planning permissions and building regulations. We have not tested any services, equipment or facilities. Viewing by appointment only. Purchasers should check the availability for viewing before embarking on any journey to view or incurring travelling expenses. Some photographs may be taken with a wide-angle lens.
Gallery
Location
Floorplan
Local Area
ST MERRYN…
Central to a series of beautiful beaches on the north Cornish coast, St Merryn is at the heart of ‘seven bays for seven days’. Take your pick from Trevone Bay, Harlyn Bay, Treyarnon Bay, Constantine Bay, Porthcothan Bay, Mother Ivy’s Bay, Booby’s Bay and more, all within a couple of miles of the village.
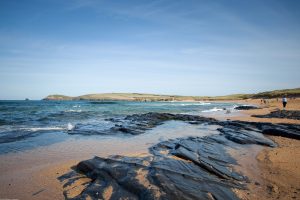
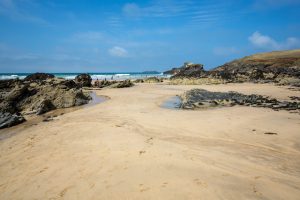
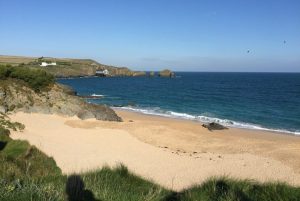
The village has everything you need on your doorstep, including a well stocked village store, delicious bakery, pubs and bars, restaurants and take-aways, a petrol station and more. Try out Rick Stein’s take on pub food at The Cornish Arms, or for another superb dining experience there is The Pig within two miles.
Take to the water and get involved at Harlyn Surf School, where you can learn to surf, or try your hand at coasteering, kayaking or paddle boarding. For those seeking the opportunity to use one of England’s most prestigious golf courses, the award winning Trevose Golf Club is just a mile away. Or for a simple breath of fresh air, the South West Coast Path offers a breathtaking scenic hike along the rugged coastline.


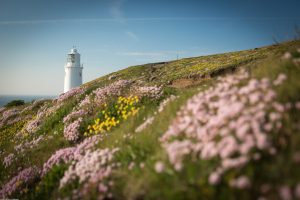
Also just a ten minute drive away is Padstow, a picturesque harbour town with a number of superb restaurants, bars, boutique shops and galleries. This bustling town offers a vast variety of food options from Rick Stein’s famous Seafood Restaurant and Paul Ainsworth’s Michelin starred No.6, to fresh Cornish pasties and fish and chips on the harbour.
Enquire
Thank you for submitted your enquiry! We’ll be in touch as soon as we can.
In the mean time if you have any questions please call the office on 01841 550999.



