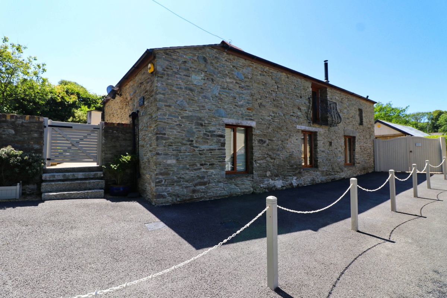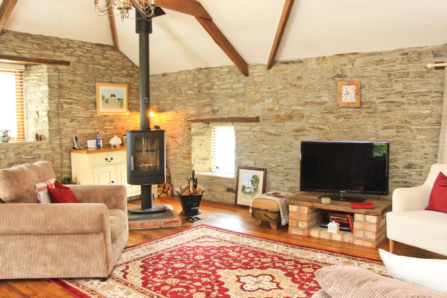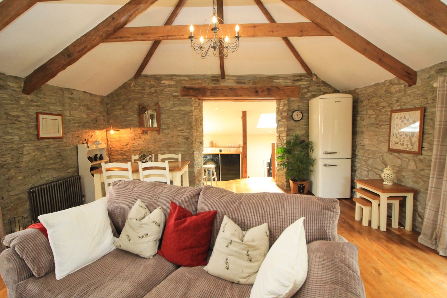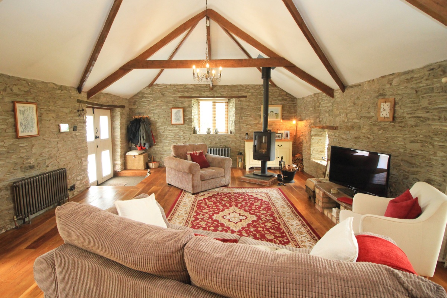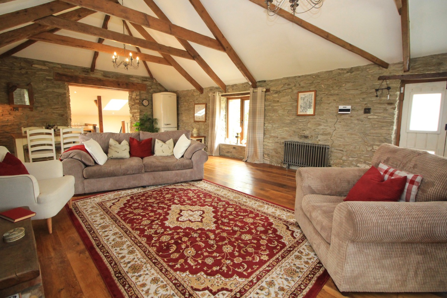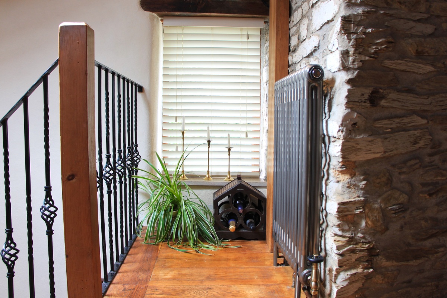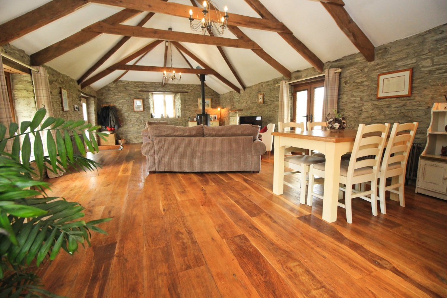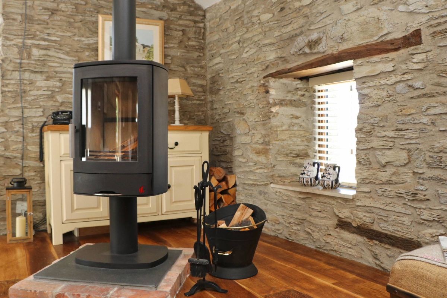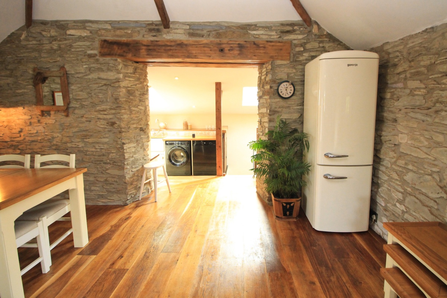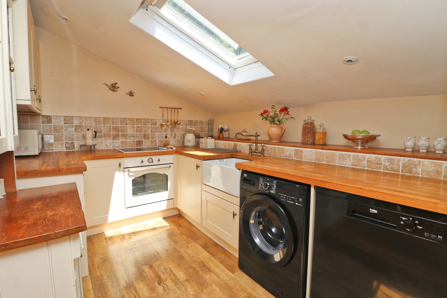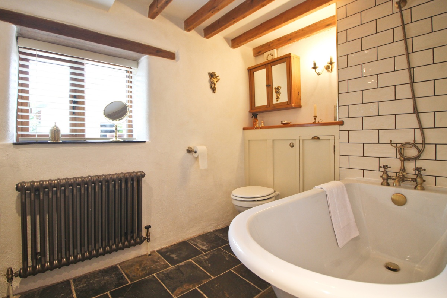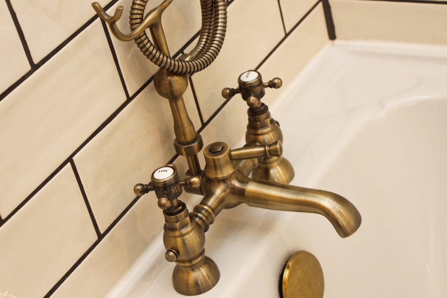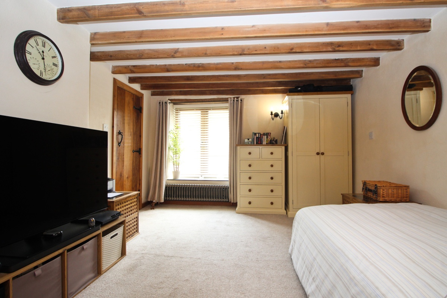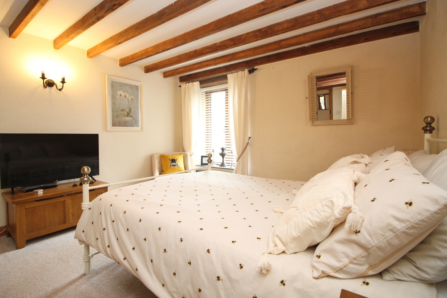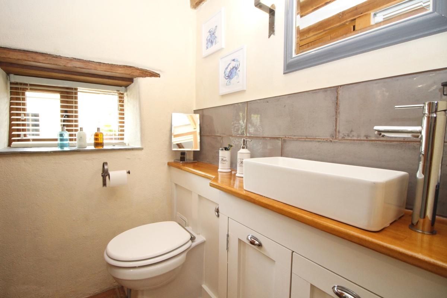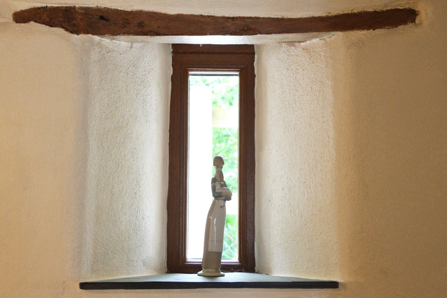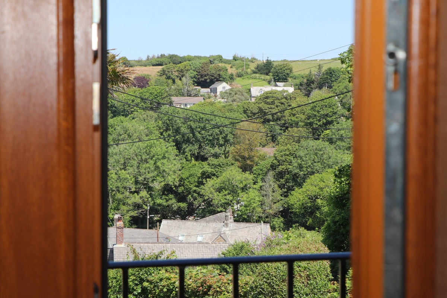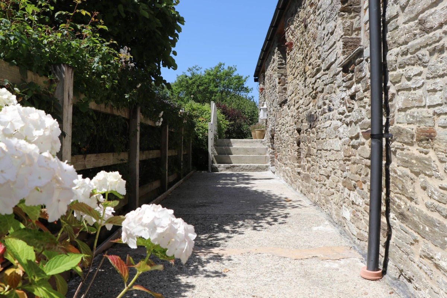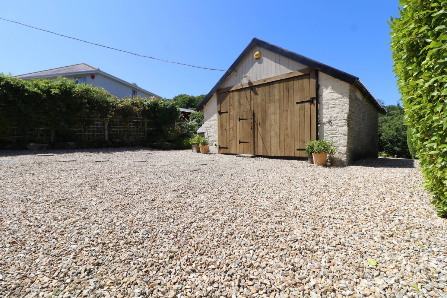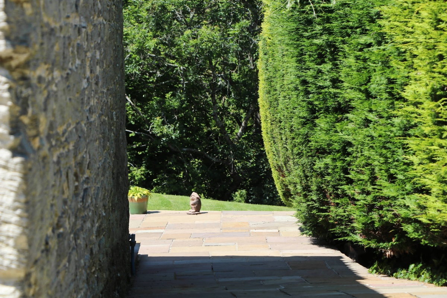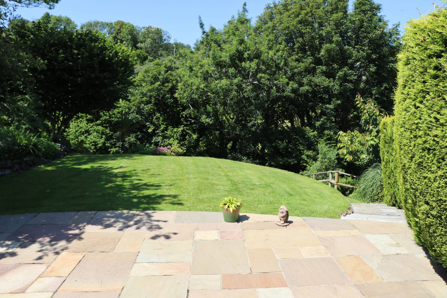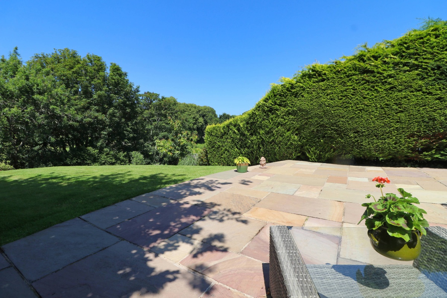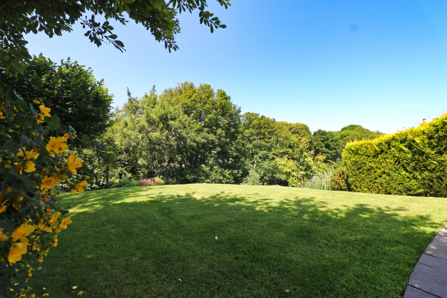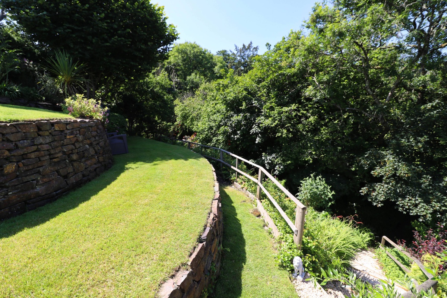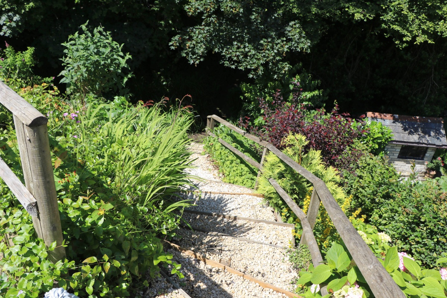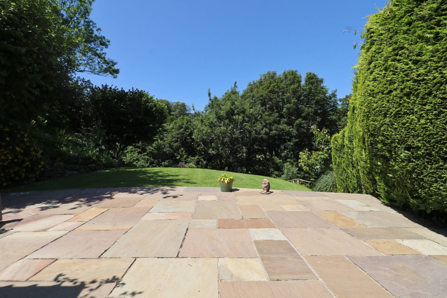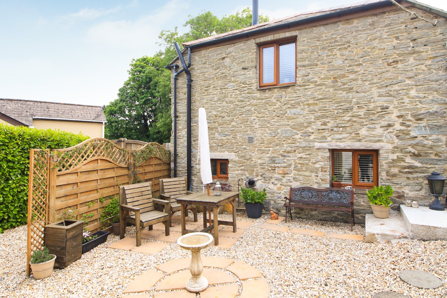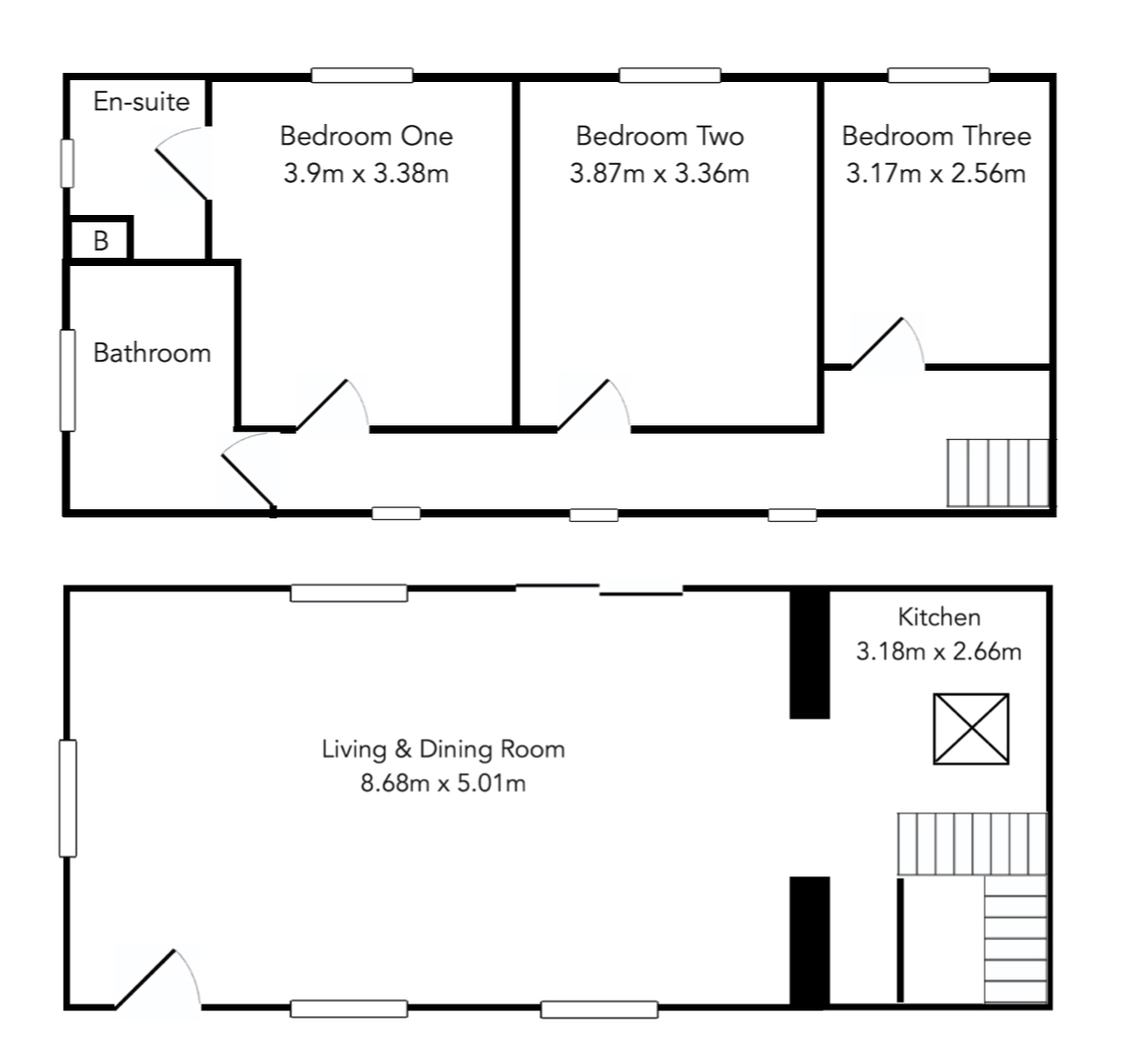SOLD£750,000
St Mawgan
Overview
Valley View is a beautiful detached barn conversion situated in the heart of the picturesque village of St Mawgan. Only 100yards from the property is the celebrated Falcon Inn, Less than 1 mile away is Newquay Airport. Also, less than 3 miles by road is the famous Mawgan Porth beach, which can be reached on foot along a well-known 2 mile walk through a wooded glen.
Offering reversed accommodation arranged over two floors, the living space is open plan and includes plenty of character features to include exposed stone walls, vaulted ceiling and exposed beams. On the lower floor are three double bedrooms, newly fitted family bathroom, and newly upgraded en-suite shower room to the master bedroom. Presented to a high standard throughout, Valley View is ready for immediate use and suitable as either a holiday or permanent home.
With potential for conversion (subject to the requisite planning permissions and building regulations), a large detached barn sits at the rear of Valley View with services connected.
The gardens are a real feature of this property, overlooking the valley of St Mawgan and with glimpses of the convent. Arranged over several tiers, the landscaped gardens lead to the stream at the bottom and boast a wide range of plants and flowers
ENTRANCE
Front entrance door to;
LIVING & DINING ROOM
8.7m x 5m Oak flooring, vaulted ceiling with exposed beams, exposed stone wall, four windows to three sides, door to a Juliette balcony, three radiators, log burning stove, archway with pine lintel over to;
KITCHEN
Exposed stone wall, fitted kitchen units incorporating a Belfast sink with mixer tap, built in oven and electric hob over, plumbing for automatic washing machine and dishwasher, velux window, tiled splashbacks.
LANDING
Velux window, double glazed window to the side, oak flooring, exposed stone wall, radiators, stairs down to;
GROUND FLOOR HALL
Stone tiled flooring, radiators, beams to the ceiling, three double glazed windows to the side, doors to;
BEDROOM THREE
Double glazed window to the side, pine wood flooring, radiator.
BEDROOM TWO
Double glazed window to the side, pine wood flooring, radiator, beamed ceiling.
BEDROOM ONE
Double glazed window to the side with slate sill, radiator, beamed ceiling, pine wood flooring, door to;
EN-SUITE
Tiled shower enclosure, fitted wash hand basin set in unit, low level WC, built in cupboard housing oil fired central heating boiler, double glazed window to the rear, tiled flooring.
BATHROOM
Roll top bath with shower over, tiled walls, close coupled WC, radiator, fitted wash hand basin in unit with tiled surround. Window to the rear with slate sill, beamed ceiling.
OUTSIDE
DETACHED BARN
4.27m x 7m plus 2.13m x 2.54m With potential for conversion subject to the requisite planning permissions and building regulations.
PARKING
Parking for three vehicles in front of the property. Further parking area at the rear via double gates.
GARDENS
Level lawned and patio area, pathway and steps leading through tiers of lawned garden with Cornish stone walling and an established range of plants and flowers. Steps lead to the bottom of the garden valley with stream which overlooks the village orchard.
SERVICES
Oil fired central heating, mains water, electricity, drainage. EPC – D. Council tax band D Fibre Broadband – Mobile phone coverage with O2 and Vodafone
IMPORTANT NOTICE
Cornwall Estates (Padstow) Ltd give notice that; These particulars do not constitute any contract or offer and are for guidance only and are not necessarily comprehensive. The accuracy of the particulars is not guaranteed and should not be relied upon as representations of fact. Cornwall Estates (Padstow) Ltd, their clients nor any joint agents have authority to make any representations about the property and any information given is without responsibility on the part of the agents, sellers or lessor(s). Any intended purchaser should satisfy themselves by inspection or otherwise of the statements contained in these particulars. Any areas distances or measurement are approximate. Assumptions should not be made that the property has all the necessary planning permissions and building regulations. We have not tested any services, equipment or facilities. Viewing by appointment only. Purchasers should check the availability for viewing before embarking on any journey to view or incurring travelling expenses. Some photographs may be taken with a wide-angle lens.
Gallery
Location
Floorplan
Local Area
St Mawgan…
St Mawgan is a charming and sought after village offering a post office, amenity store, well-respected public house and church dating back to the 13th century.
Newquay airport, offering domestic and international flights, is situated at the top of the village, making access to and from this property very convenient.
The River Menallhyl runs through St Mawgan Village and the valley is known as The Vale of Lanherne. The village primary school is considered outstanding in the ofsted ranking.
Just one mile away is the beautiful beach at Mawgan Porth, a pleasant walk through the valley.
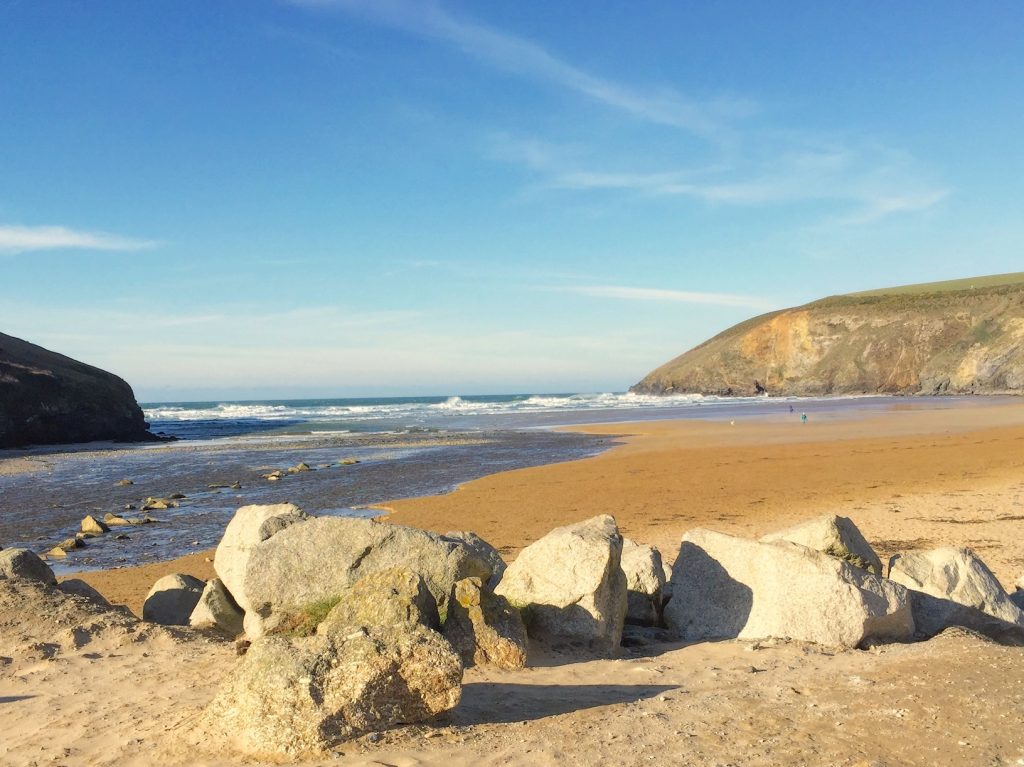
Enquire
Thank you for submitted your enquiry! We’ll be in touch as soon as we can.
In the mean time if you have any questions please call the office on 01841 550999.



