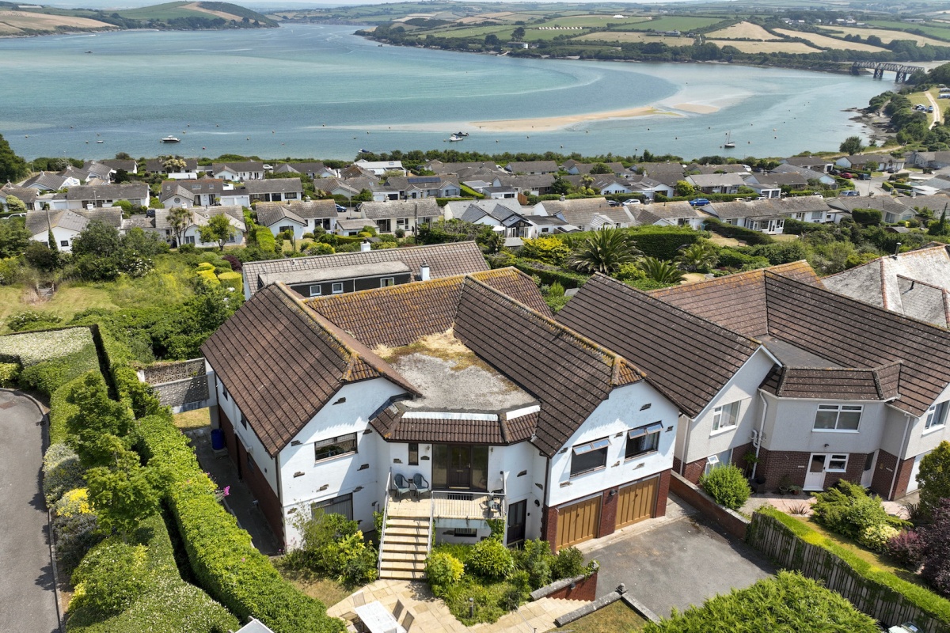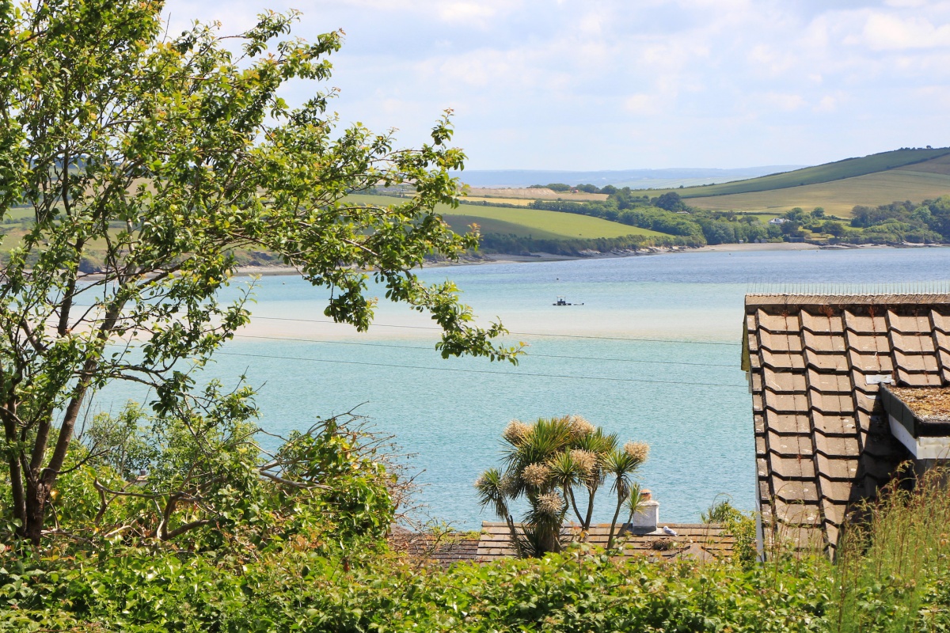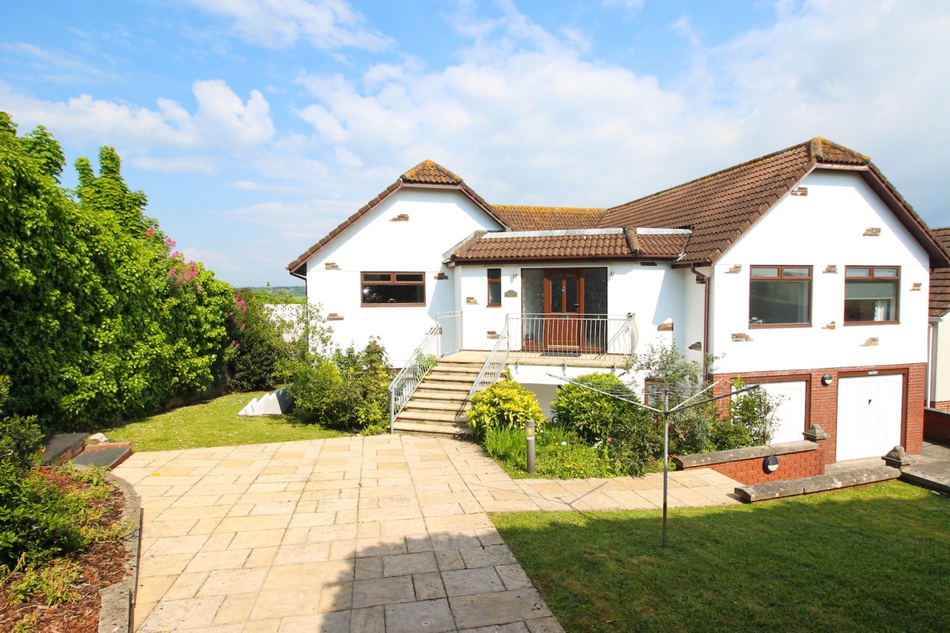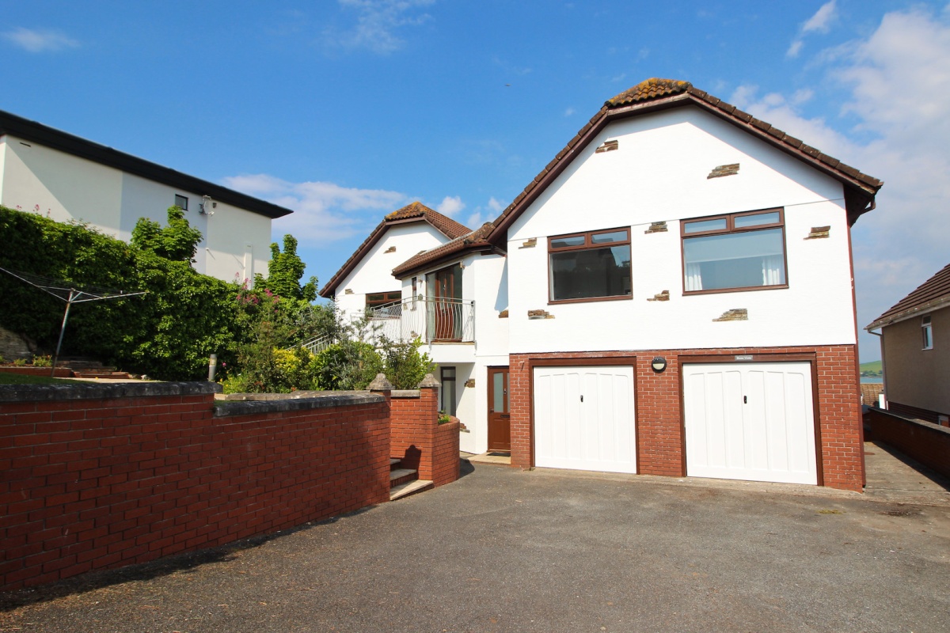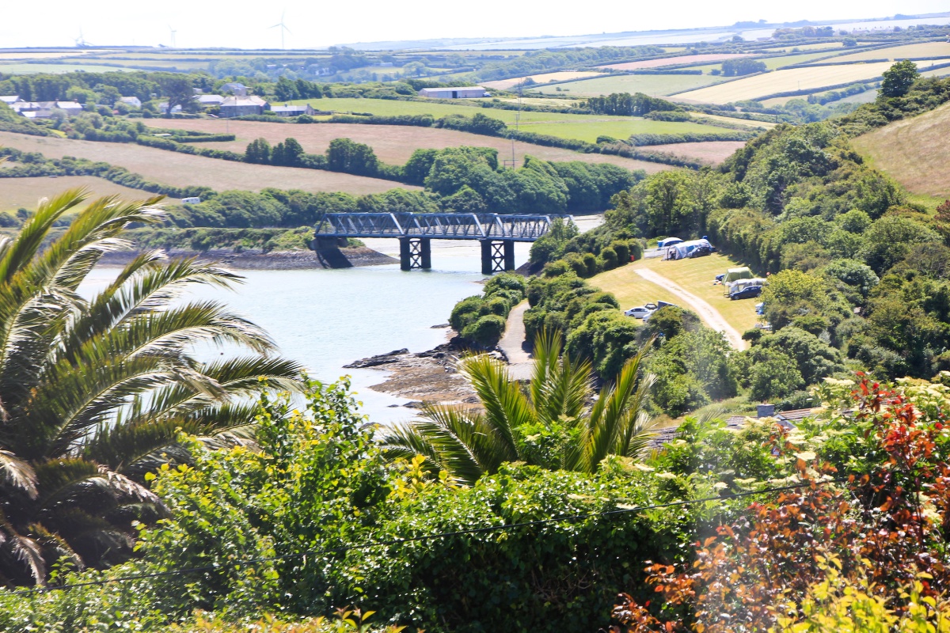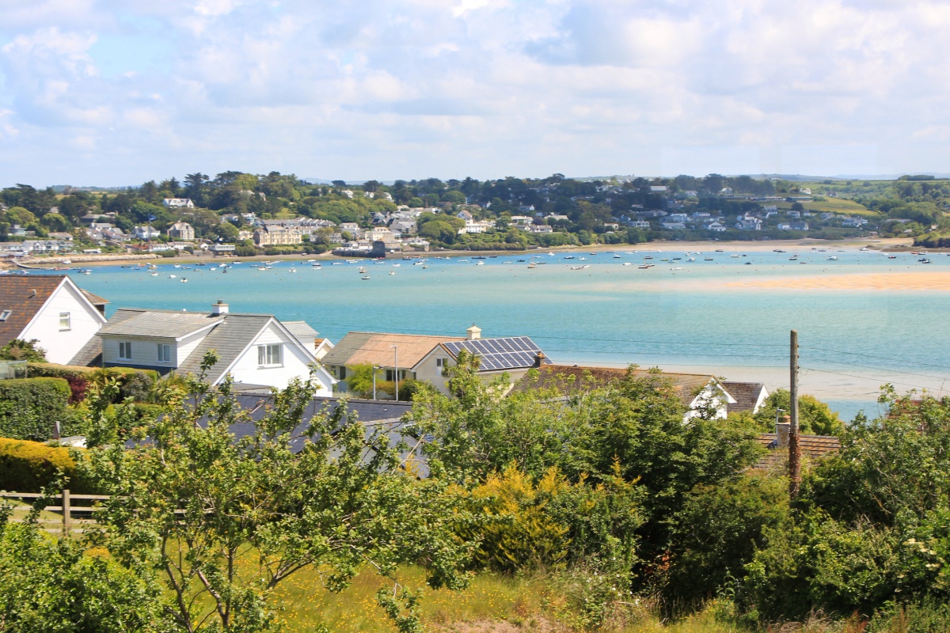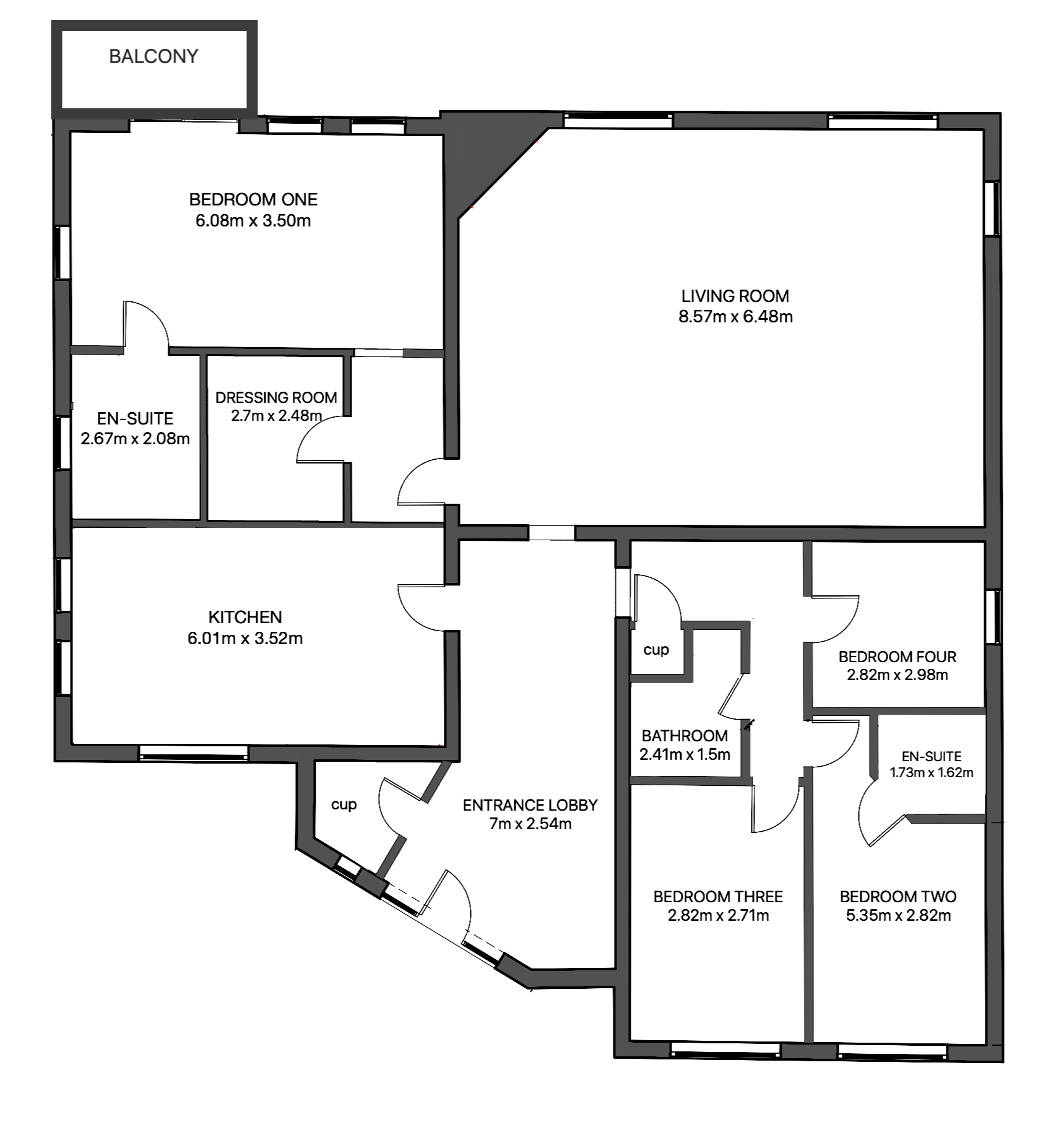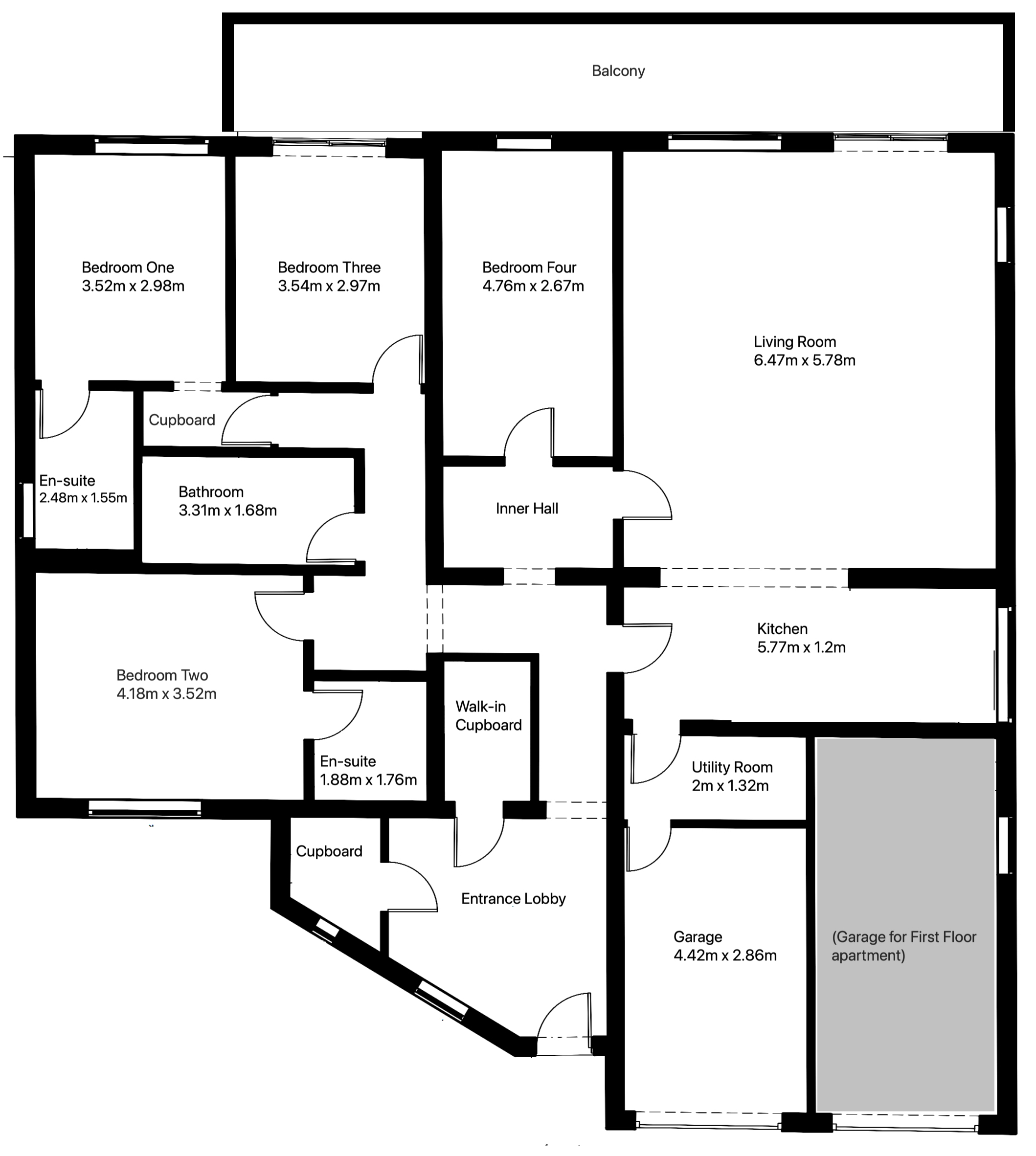£1,295,000
Padstow
Overview
- Substantial detached home
- Panoramic water views
- Double garage, gardens
- Short walk to town
Total Size: 343 m² Tenure: Freehold Energy Rating: C
Set in a tucked away location just a short stroll from the buzzing harbour town of Padstow, this sizeable detached property offers unparalleled views of the Camel Estuary and the undulating countryside beyond. This enviable location has a bird’s eye view over the ever-changing waterway which creates a stunning backdrop, visible from the properties many windows.
Currently configured as two spacious apartments, the property could be converted into one large family home or redeveloped and extended. The current owners have successfully secured planning permission (PA22/07885) for the extension and remodelling of the house into to semi-detached properties.
Offered for sale for the first time in over 25 years, Beau Vista is available to purchase either as a freehold, or as separate leasehold apartments.
GROUND FLOOR APARTMENT
ENTRANCE
Part glazed front entrance door to;
LOBBY
Tiled flooring, radiator, ceiling light, double glazed window to the front, walk-in storage room, door to;
KITCHEN
A range of base & wall units incorporating a built in electric hob and oven, 1.5 bowl stainless steel sink unit, ceiling spotlights, double glazed window to the side. Open plan to;
LIVING AREA
Sliding doors to the balcony, double glazed windows to the rear and side all with superb estuary views. Two radiators.
UTILITY ROOM
Plumbing for automatic washing machine, space for tumble dryer, ceiling light, door to garage;
BEDROOM FOUR
Double glazed window to the rear, radiator, ceiling light.
BEDROOM TWO
Double glazed window to the front, wall light, radiator, door to;
EN-SUITE
Pedestal wash hand basin, shower enclosure, wall light & shaver point, ceiling light, low level WC, part tiled walls.
BATHROOM
Corner bath, shower enclosure, pedestal wash hand basin, low level WC, ceiling light, radiator.
BEDROOM THREE
Sliding doors to the balcony, ceiling light, radiator.
BEDROOM ONE
Double glazed window to the rear, two ceiling lights, radiator, door to;
EN-SUITE
Window to the side pedestal wash hand basin, shower enclosure, part tiled walls, low level WC,
FIRST FLOOR APARTMENT
ENTRANCE
Part glazed front entrance door to;
LOBBY
Radiator, ceiling light, coat hooks, door to;
CLOAKROOM
Pedestal wash hand basin, heated towel rail, low level WC, door to;
KITCHEN
A range of base & walk units incorporating a built in oven, electric hob, 1.5 bowl stainless steel sink unit, built in fridge/freezer, plumbing for automatic washing machine, space for tumble dryer, breakfast bar. Two double glazed windows to the side, double glazed window to the front, ceiling light, ceiling spotlights, radiator.
LIVING ROOM
Two double glazed windows to the rear, double glazed window to the side each with superb estuary views, feature fireplace, three radiators, three wall lights, four ceiling lights in roses.
BEDROOM ONE
Inner lobby with doors to bedroom with three double glazed windows to the rear, one double glazed window to the side, radiator, two lights in ceiling roses, door to;
EN-SUITE
Shower enclosure, pedestal wash hand basin, low level WC, tiled walls, panelled bath, window to the side.
DRESSING ROOM
Built in wardrobes and cupboards.
From the lobby;
INNER HALL
Built in cupboard, doors to;
BEDROOM FOUR
Double glazed window to the side, ceiling light, radiator.
BATHROOM
Heated towels rail, panelled bath, tiled walls, low level WC, pedestal wash hand basin,
BEDROOM THREE
Double glazed window to the front, radiator, ceiling light, built in wardrobes.
BEDROOM TWO
Double glazed window to the front, radiator, ceiling light, built in wardrobes.
EN-SUITE
Pedestal wash hand basin, low level WC, radiator, shower enclosure, part tiled walls, ceiling light.
GARAGE
Double garage with two up & over doors.
GARDEN
The garden comprises patio and lawn areas with flowerbeds and a high wall boundary at the side of the house providing privacy. The grounds continue to the rear where there is a large lawned garden and established boundaries.
PARKING
Parking for several cars on the driveway.
IMPORTANT NOTICE
Cornwall Estates (Padstow) Ltd give notice that; These particulars do not constitute any contract or offer and are for guidance only and are not necessarily comprehensive. The accuracy of the particulars is not guaranteed and should not be relied upon as representations of fact. Cornwall Estates (Padstow) Ltd, their clients nor any joint agents have authority to make any representations about the property and any information given is without responsibility on the part of the agents, sellers or lessor(s). Any intended purchaser should satisfy themselves by inspection or otherwise of the statements contained in these particulars. Any areas distances or measurement are approximate. Assumptions should not be made that the property has all the necessary planning permissions and building regulations. We have not tested any services, equipment or facilities. Viewing by appointment only. Purchasers should check the availability for viewing before embarking on any journey to view or incurring travelling expenses. Some photographs may be taken with a wide-angle lens.
Gallery
Location
Floorplan
Local Area
Enquire
Thank you for submitted your enquiry! We’ll be in touch as soon as we can.
In the mean time if you have any questions please call the office on 01841 550999.



