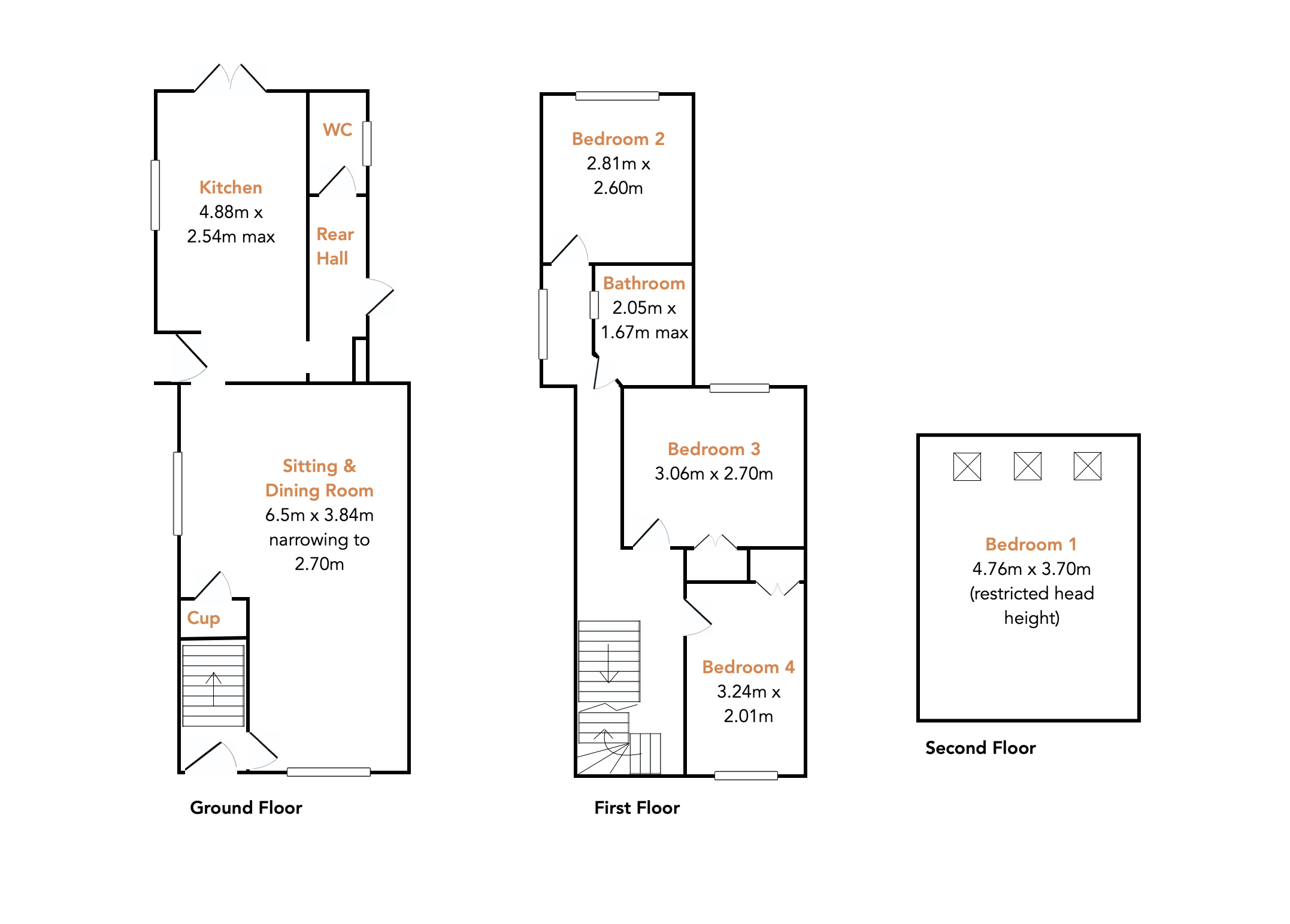NEW£475,000
St Issey
Overview
- Stylish Character Cottage
- Deceptively Spacious
- Four Bedrooms
- Contemporary Kitchen
- Parking for two cars
- Beautiful view
Cornish Cottage is a deceptively spacious, traditional cottage which has been lovingly updated to provide modern accommodation retaining a wealth of character.
The property comprises open style living areas to the ground floor, with a spacious sitting and dining room including ceiling beams and recessed arches, a log burner and original clome oven within exposed stone walls, slate and wooden floorings. There is a contemporary fitted kitchen leading through to a useful rear lobby and a downstairs cloakroom.
To the first floor there are three bedrooms, the rear room enjoying beautiful views across open fields at the rear, and a stylish family bathroom. The loft has been converted to include a fourth bedroom with Velux windows affording far reaching views across the fields to the sea in the distance. Planning permission has been obtained to create a dormer on the second floor, plus a first floor extension, to enhance this space further.
To the side of the property there is a driveway with parking for two vehicles. The rear gardens are enclosed and mainly laid to lawn, with a patio area and a range of flower beds softening the edges.
Ideally positioned mid-way between Padstow and Wadebridge, St Issey is a pretty village full of character and a community feel. The village is home to a cosy pub, The Ring ‘o’ Bells, and just a short walk to The Pickwick Inn – another pub with a beautiful dining area overlooking the estuary. There is a very well regarded Primary School, an active village hall and a church. Bus links are available to Padstow and Wadebridge and there are also some walking routes down to the Camel Estuary, offering a beautiful scenic walk to Padstow on a sunny day. Consistent contenders for the crown of the RHS Britain in Bloom award, community pride is abundant in this neighbourhood.
ENTRANCE
Front entrance door to:
HALL
Radiator, slate flooring, ceiling light, stairs to first floor, door to:
SITTING / DINING ROOM
Double glazed window to the front elevation, slate and wooden flooring, exposed beams and stone walls, recessed shelving and cupboards, log burner set in stone fireplace, original clome oven, ceiling lights, radiator, understairs cupboard, open doorway to:
KITCHEN
Glazed patio doors to rear, part glazed door to the side elevation leading to parking area, double glazed window to the side elevation, ceiling lights, wooden floor, radiator. A range of base and wall units incorporating Belfast sink, built in dishwasher, built in washing machine, electric oven with induction hob and extractor fan over, space for American fridge / freezer. Open doorway to:
REAR HALL
Double glazed door to side elevation, coat hooks, ceiling light, cupboard housing combination boiler, door to:
CLOAKROOM
Single glazed window to the side elevation, low level WC, fitted wash hand basin, wood panelling to walls, radiator, ceiling light.
Stairs to the first floor;
LANDING
Wall lights, ceiling light, double glazed window to the side elevation, wood panelling to walls, wood flooring, doors to bedrooms and bathroom, stairs to second floor.
BEDROOM 4
Double glazed window to the front elevation, built in wardrobe, ceiling light, radiator, wooden flooring.
BEDROOM 3
Double glazed window to the rear elevation, built in wardrobe, ceiling light, radiator.
BATHROOM
Internal glazed window, claw bath with rainfall shower over, high level WC, fitted wash hand basin, exposed stone wall and beams, part tiled walls, wooden flooring, heated towel rail, extractor fan, recessed spotlights.
BEDROOM 4
Double glazed window to the front elevation, ceiling light, radiator.
BATHROOM
Double glazed window to the front elevation, panelled bath with shower attachment, shower enclosure, low level WC, fitted wash hand basin, heated towel rail, recessed spotlights, extractor fan, tiled floor, part tiled walls.
BEDROOM 2
Double glazed window to the rear elevation, ceiling light, radiator.
Stairs to second floor;
BEDROOM 1
Three Velux windows to the rear elevation, recessed spotlights, exposed beams.
PARKING
Parking for 2 cars in the driveway.
GARDEN
Enclosed rear gardens with areas of lawn and patio, flower beds and shrubs.
SERVICES / NOTES
Freehold tenure. Council tax band A. Mains electricity. Mains water. Mains sewerage. Gas central heating. Fibre broadband available. Full mobile service outdoors with EE, O2 Three & Vodafone, limited indoor service. Stone and cavity wall construction.
PLANNING
Planning permission has been obtained to extend the first & second floor areas including a dormer, permission reference PA22/05566 / PA2306676.
IMPORTANT NOTICE
Cornwall Estates (Padstow) Ltd give notice that; These particulars do not constitute any contract or offer and are for guidance only and are not necessarily comprehensive. The accuracy of the particulars is not guaranteed and should not be relied upon as representations of fact. Cornwall Estates (Padstow) Ltd, their clients nor any joint agents have authority to make any representations about the property and any information given is without responsibility on the part of the agents, sellers or lessor(s). Any intended purchaser should satisfy themselves by inspection or otherwise of the statements contained in these particulars. Any areas distances or measurement are approximate. Assumptions should not be made that the property has all the necessary planning permissions and building regulations. We have not tested any services, equipment or facilities. Viewing by appointment only. Purchasers should check the availability for viewing before embarking on any journey to view or incurring travelling expenses. Some photographs may be taken with a wide-angle lens.
Gallery
Location
Floorplan
Local Area
Enquire
Thank you for submitted your enquiry! We’ll be in touch as soon as we can.
In the mean time if you have any questions please call the office on 01841 550999.



