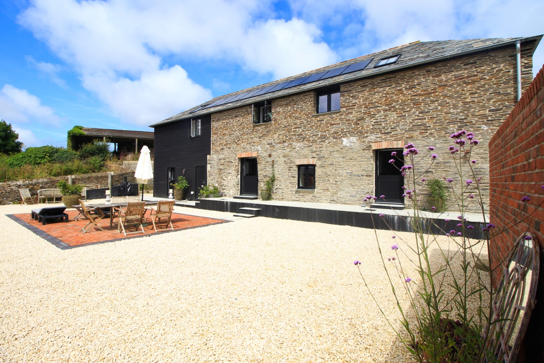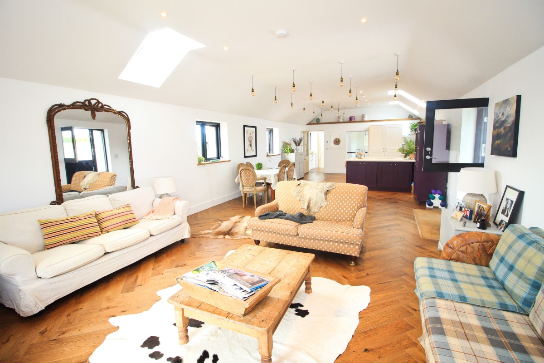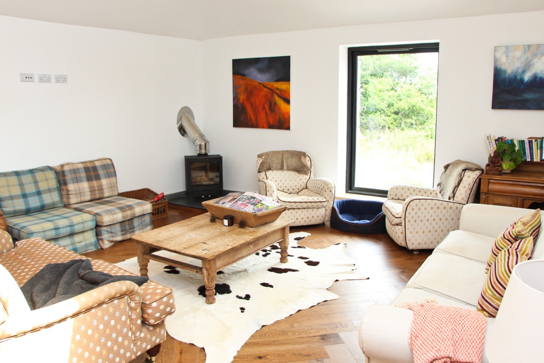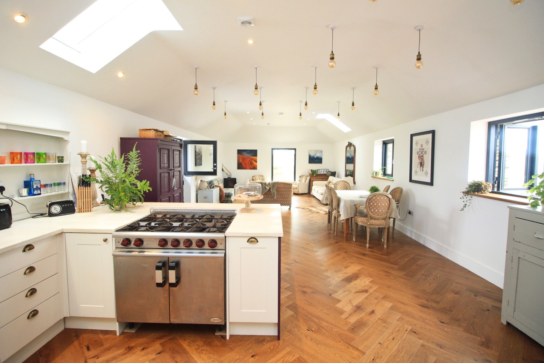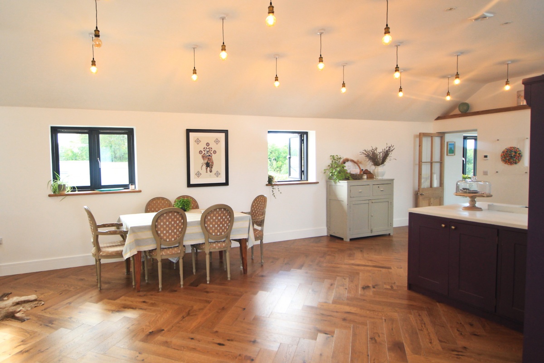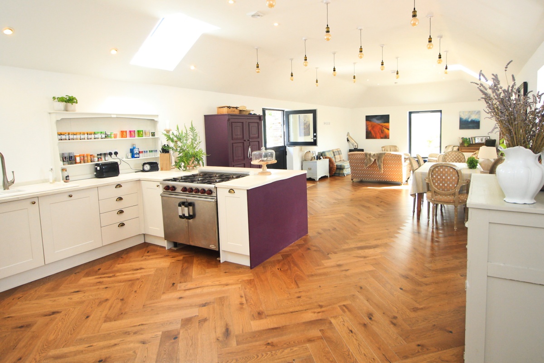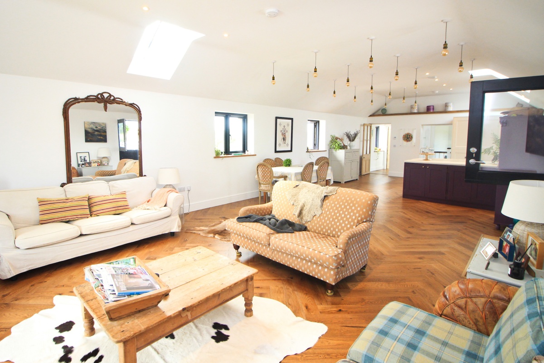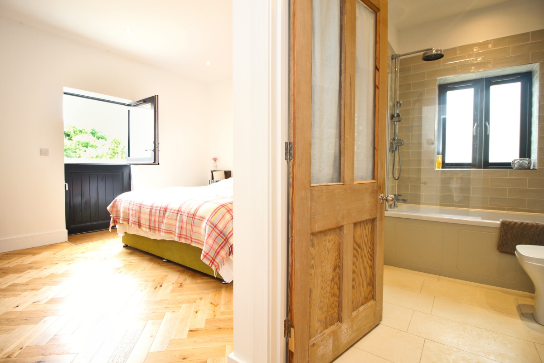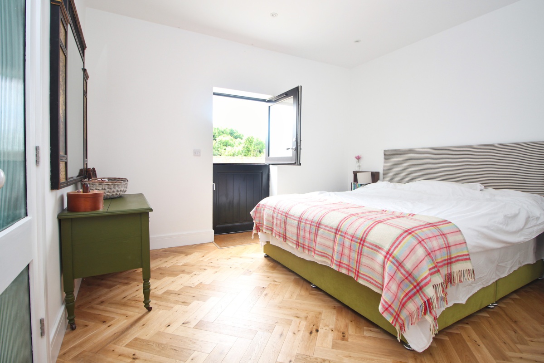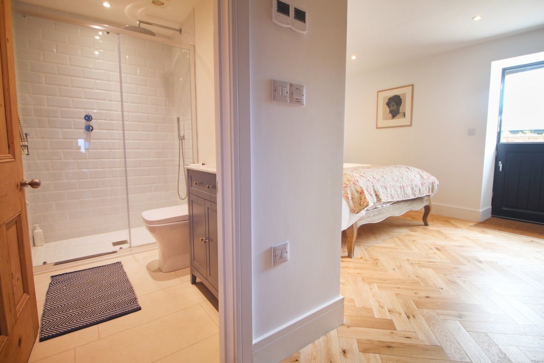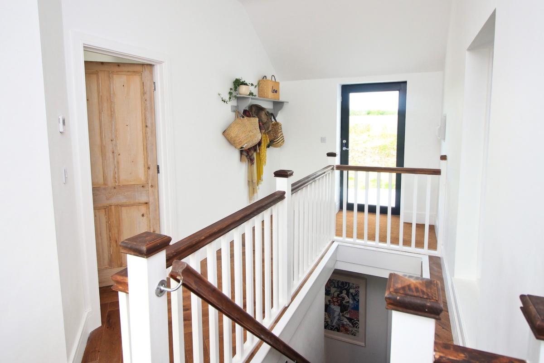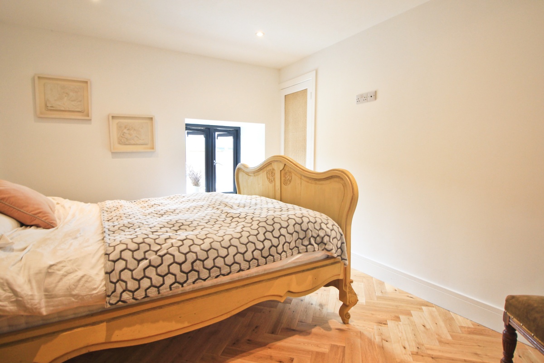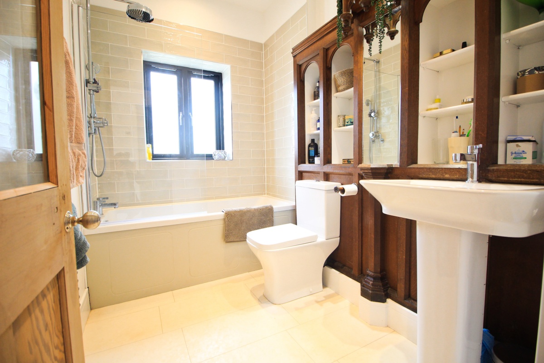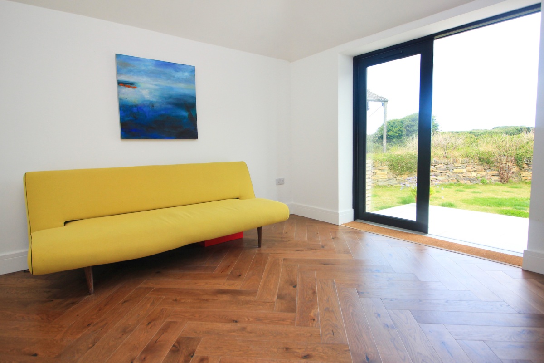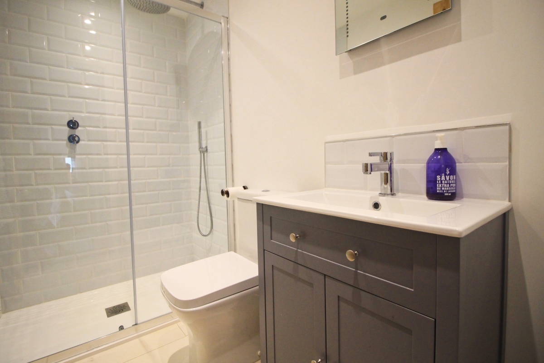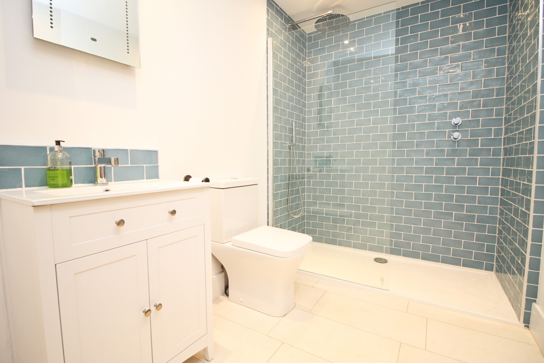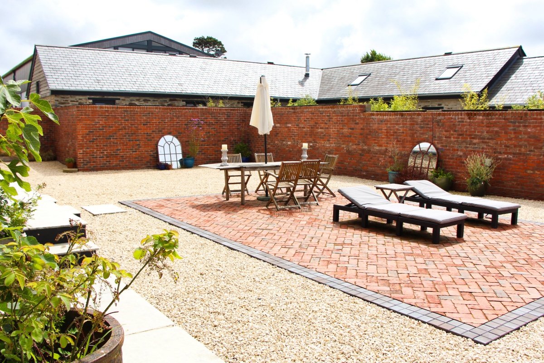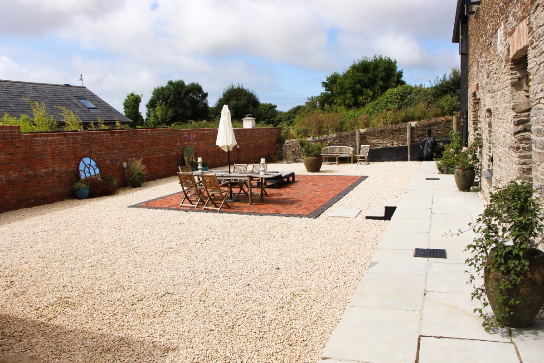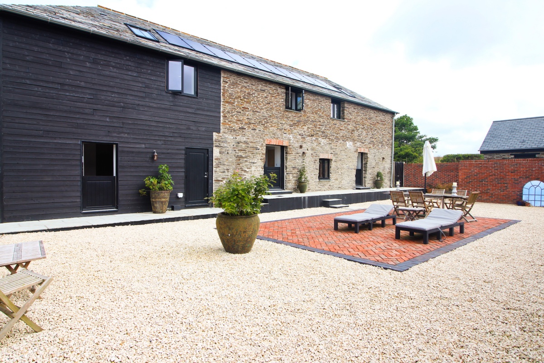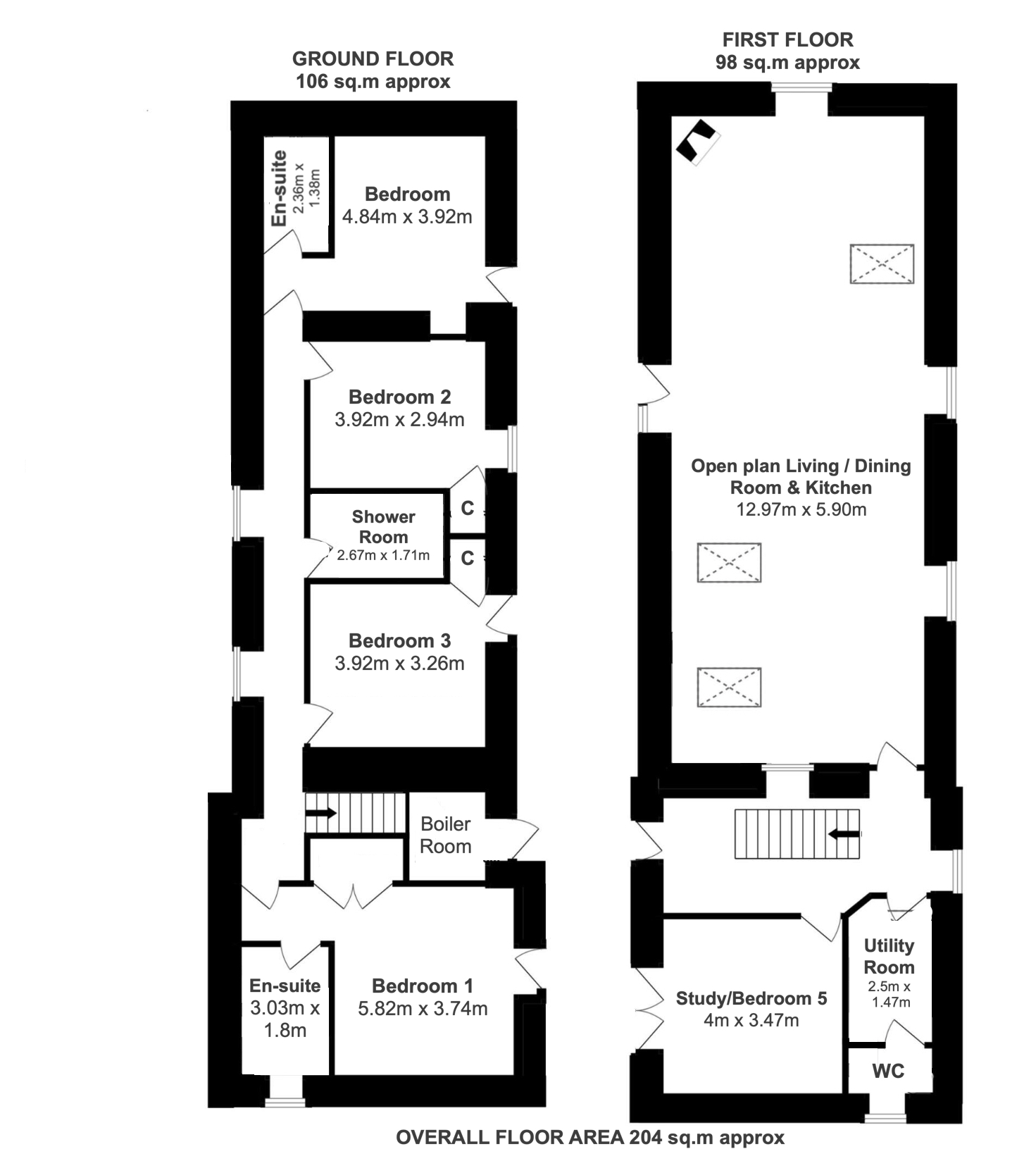£899,000
St Ervan
Overview
- Detached Barn Conversion
- Landscaped Walled Garden
- Peaceful, Rural Setting
- Four-Five Bedrooms
- Three Bathrooms
- Open Plan Reversed Living
A superb example of a contemporary barn conversion, The Granary celebrates a unique fusion of character features and modern construction methods. Built to an exacting standard, this incredible home is a perfect blend of old and new, showcasing both the beauty of the original barn whilst benefitting from the additions of modern accoutrements, such as air sourced under floor heating and a full solar array with battery storage.
Internally, The Granary is an absolute dream. Engineered oak herringbone flooring sweeps through the upper floor, giving wonderful continuity to the open floor plan. Sensibly, the architects opted for reverse level living, which has created the most incredible entertaining space which leads onto a large dining and living area with a welcoming wood burning stove. Also on this floor is a perfectly positioned study, with views over the surrounding countryside, and a handy utility and W.C. These light-filled living spaces flow beautifully to the upper terrace, framed by Cornish stone walls and abundant greenery, creating the most atmospheric of spots for outdoor entertaining, or just relaxing and relishing the tranquil setting.
The Granary’s lower floor houses four stunning bedrooms, three of which have their own access to the gorgeous outside areas through bespoke wooden stable doors. Each room features incredible design touches, including exposed stone walls that speak of the building’s original use. The master ensuite continues the theme of seamlessly blending old with new, by featuring a reclaimed reredos piece which brings a unique character and charm to the space.
The outside spaces at The Granary are truly a thing of wonder. As well as the upper terrace, there is an extravagant walled entertaining area to the rear, which can be reached from the ground floor bedrooms and is the perfect place for cocktails as the sun goes down. A wonderful old Cornish Stone wall separates this remarkable area from a stunning walled kitchen garden, complete with raised beds, ideal for growing fruit and vegetables. A carport with full utilities sits to the front of the home, and a large, gravelled area provides parking for several vehicles. The owner has incorporated provision to connect an electric car charger point to the exterior wall.
COUNCIL TAX
To be confirmed.
PROPERTY CONSTRUCTION
Barn conversion, granite with internal insulation. Cavity wall, pitched roof, fully double glazed.
SERVICES
Air source heat pump. Underfloor electric heating. Solar panels & battery storage. Ecosy wood burning stove. Mains water supply. Sewerage treatment plant.
BROADBAND & MOBILE PHONE COVERAGE
Standard broadband available. Limited EE mobile coverage.
PARKING
Carport with lighting.
IMPORTANT NOTICE
Cornwall Estates (Padstow) Ltd give notice that; These particulars do not constitute any contract or offer and are for guidance only and are not necessarily comprehensive. The accuracy of the particulars is not guaranteed and should not be relied upon as representations of fact. Cornwall Estates (Padstow) Ltd, their clients nor any joint agents have authority to make any representations about the property and any information given is without responsibility on the part of the agents, sellers or lessor(s). Any intended purchaser should satisfy themselves by inspection or otherwise of the statements contained in these particulars. Any areas distances or measurement are approximate. Assumptions should not be made that the property has all the necessary planning permissions and building regulations. We have not tested any services, equipment or facilities. Viewing by appointment only. Purchasers should check the availability for viewing before embarking on any journey to view or incurring travelling expenses. Some photographs may be taken with a wide-angle lens.
Gallery
Location
Floorplan
Local Area
Enquire
Thank you for submitted your enquiry! We’ll be in touch as soon as we can.
In the mean time if you have any questions please call the office on 01841 550999.



