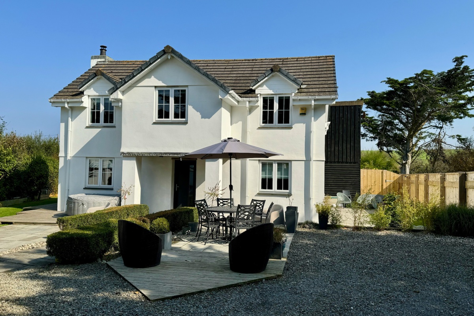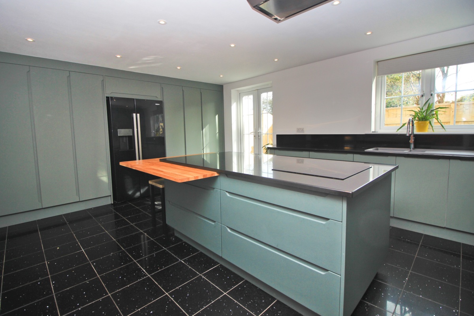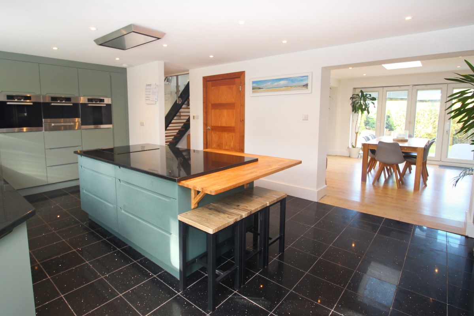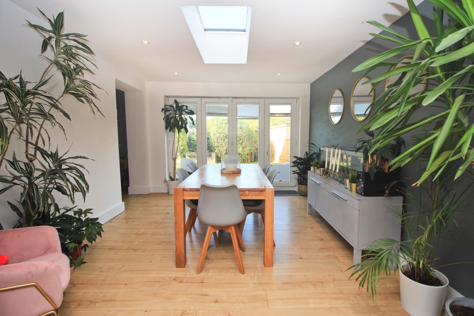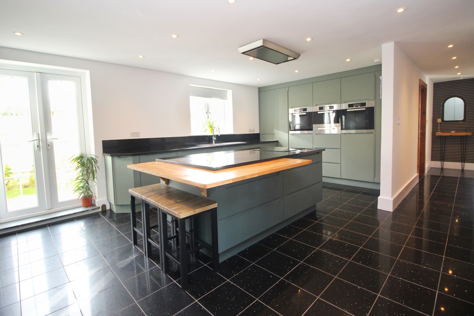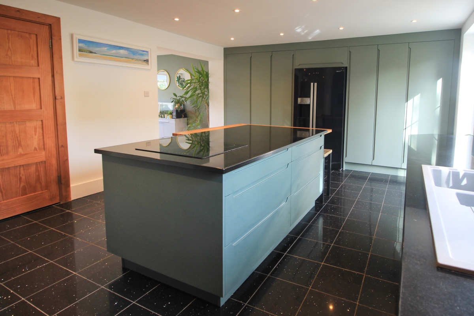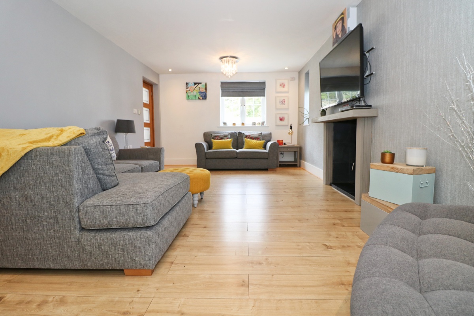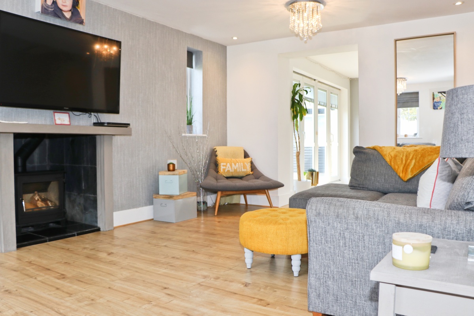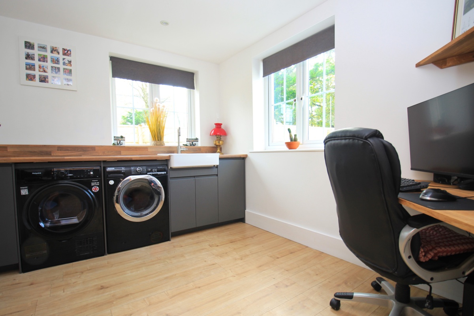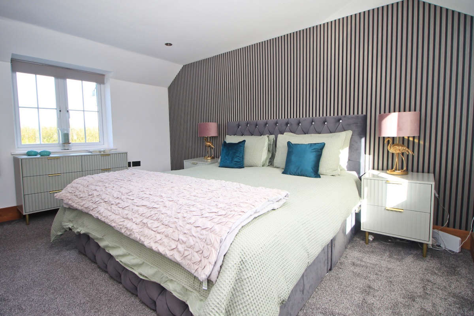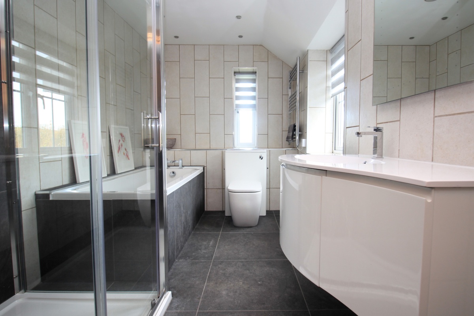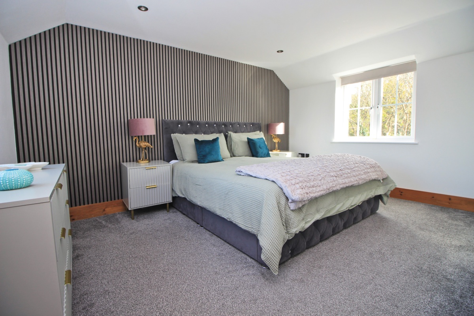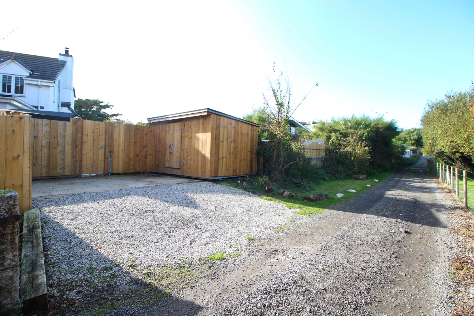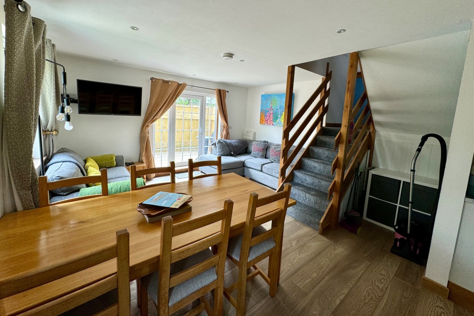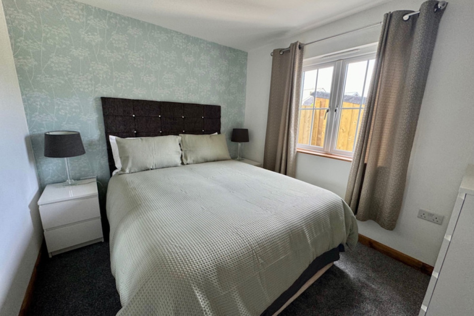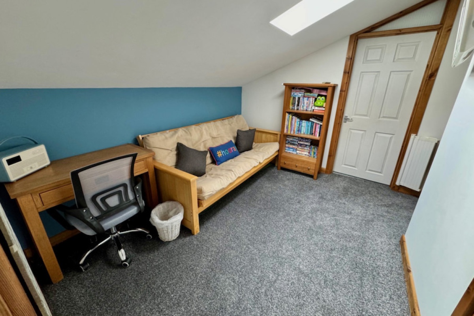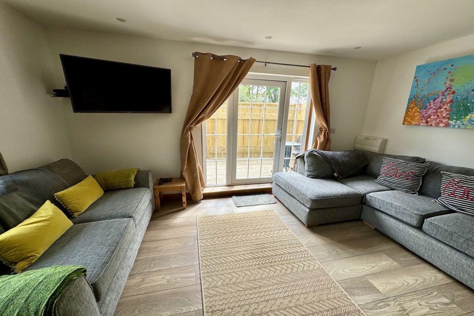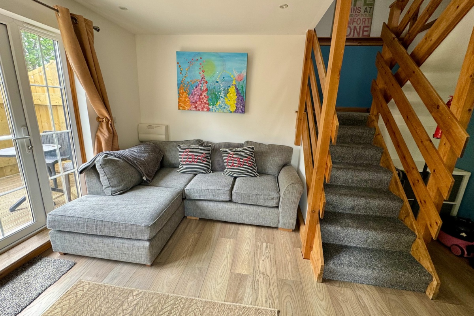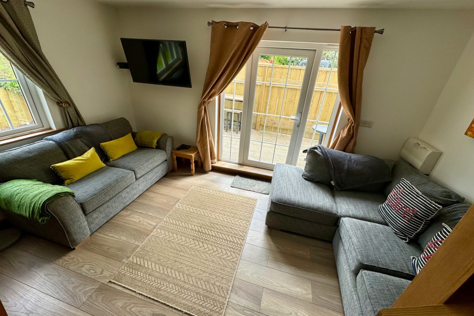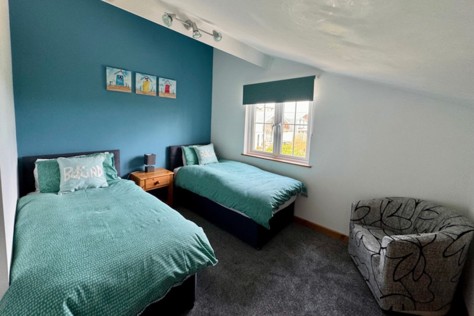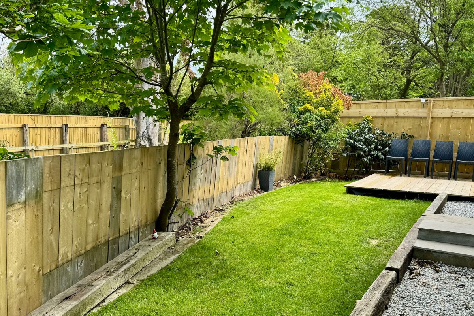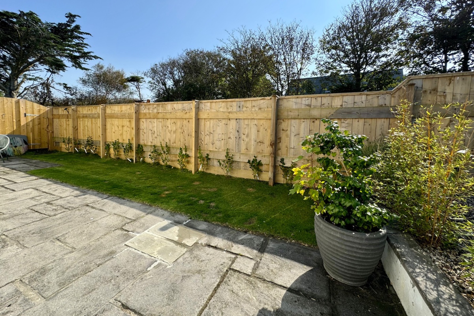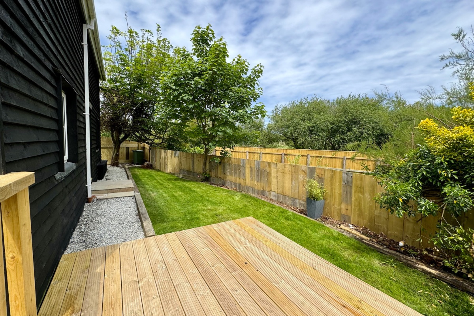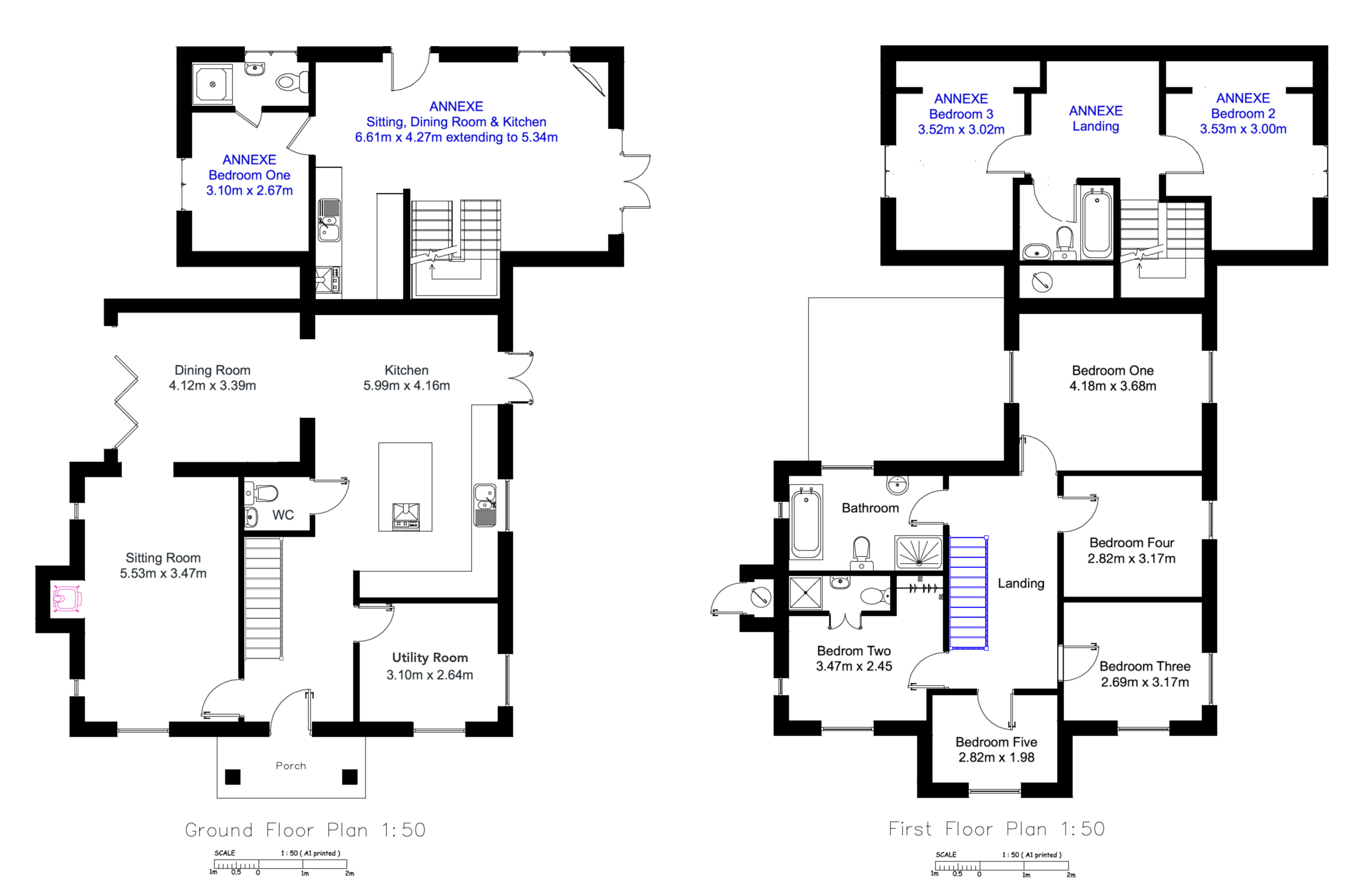NEW£2,250,000
Harlyn Bay
Overview
- Two properties
- Family home plus annexe
- 100m from the beach
- Newly fitted kitchen
- Enclosed gardens
- Private driveways
Total Size: 0 Sqft Tenure: Freehold
Azia Beach is set within a level walk of just 100m from the sandy beach at Harlyn Bay. Access to the property is via a private lane directly opposite the beach where each of the two properties have their own private entrances. Plenty of driveway parking is available either at the front or rear of the properties and each has their own private garden areas.
The main house comprises of five bedrooms, four of which are double size. There is an en-suite shower room and family bathroom on the first floor. The living spaces include a large kitchen diner which has been newly fitted with a comprehensive range of units and integrated appliances. The accommodation flows into the dining room with bi-folding doors to the garden, and separate sitting room. There is also a separate utility room.
The annexe, Beach Lodge, is a separate dwelling with its own private garden and entrance. Currently used as a successful holiday let, the property would be suitable also for extended families or people looking for a home plus income situation. Comprising of three bedrooms, one with en-suite and family bathroom. The living spaces are open plan with seating, dining and kitchen areas plus patio doors to the garden.
MAIN HOUSE ENTRANCE
Front entrance door to;
HALLWAY
Contemporary tiled flooring, stairs to first floor, doors to;
UTILITY ROOM
3.10m x 2.64m. Double glazed windows to the front and side, recessed ceiling spotlights. Plumbing for automatic washing machine, space for tumble dryer, sink unit.
CLOAKROOM
Low level WC, pedestal wash hand basin with cupboard under, part tiled walls, tiled flooring, heated towel rail, ceiling light.
KITCHEN
5.99m x 4.16m. Double glazed doors to the side, double glazed window to the side. Newly fitted, modern range of base & wall units to incorporate two ovens, steam oven, warming drawer, two dishwashers, central island with built in induction hob and stainless-steel extractor over, single bowl sink unit, recessed ceiling spotlights. Open plan to;
DINING ROOM
4.12m x 3.39m Skylight, bi-folding doors to the side, open plan to;
LIVING ROOM
5.53m x 3.47m Two slim double-glazed windows to the side, double glazed window to the front, two ceiling lights, recessed area, log burning stove set in deep tiled recess, door to hall.
Stairs to first floor;
LANDING
Velux window, ceiling light, doors to;
BATHROOM
3.41m x 2.02m Double shower enclosure, panelled bath, low level WC, heated towel rail, sink unit, double glazed windows to the side and rear, recessed spotlights.
BEDROOM 1
4.18m x 3.68m Double glazed windows to the front and rear, recessed ceiling spotlights.
BEDROOM 4
3.17m x 2.68m Double glazed windows to the front and side, access to loft.
BEDROOM 5
2.82m x 1.98 Double glazed window to the side, recessed ceiling spotlights.
BEDROOM 3
2.69m x 3.17m Double glazed window to the side, recessed ceiling spotlight.
BEDROOM 2
3.47m x 2.45m Double glazed window to the side, recessed ceiling spotlights, door to;
EN-SUITE
Shower enclosure, low level WC, pedestal wash hand basin, built in cupboard, tiled walls & flooring.
BEACH LODGE ANNEXE
Front entrance door to;
SITTING ROOM
6.61m x 4.27m extending to 5.34m Double glazed doors to the side, recessed spotlights, stairs to first floor, open plan to;
KITCHEN
A range of base & wall units incorporating a single drainer sink unit with mixer tap, oven with extractor over, plumbing for automatic washing machine, plumbing for automatic dishwasher, recessed spotlights.
BEDROOM 1
3.10m x 2.67m Double glazed window to the side, ceiling light, door to;
EN-SUITE
Shower enclosure, pedestal wash hand basin, low level WC, tiled walls & flooring, double glazed window to the rear.
Stairs to first floor;
LANDING
Spacious landing area which is used as a children’s television room; velux window, recessed spotlights, doors to;
BEDROOM 2
3.53m x 3.00m Double glazed window to the side, ceiling spotlights, recessed wardrobe area.
BEDROOM 3
3.52m x 3.02m Double glazed window to the side, ceiling spotlights, recessed wardrobe.
BATHROOM
2.20m x 1.74m Tiled flooring & walls, low level WC, pedestal wash hand basin, panelled bath with shower over, recessed spotlights.
MATERIAL INFORMATION
EPC – E. Council tax band – F. Limited mobile phone service. Superfast broadband available. Timber frame construction, cavity wall, pitched roof. Electric underfloor heating. Freehold. Mains water, electricity and drainage. The neighbouring plot currently has building work underway for the construction of a dwelling.
IMPORTANT NOTICE
Cornwall Estates (Padstow) Ltd give notice that; These particulars do not constitute any contract or offer and are for guidance only and are not necessarily comprehensive. The accuracy of the particulars is not guaranteed and should not be relied upon as representations of fact. Cornwall Estates (Padstow) Ltd, their clients nor any joint agents have authority to make any representations about the property and any information given is without responsibility on the part of the agents, sellers or lessor(s). Any intended purchaser should satisfy themselves by inspection or otherwise of the statements contained in these particulars. Any areas distances or measurement are approximate. Assumptions should not be made that the property has all the necessary planning permissions and building regulations. We have not tested any services, equipment or facilities. Viewing by appointment only. Purchasers should check the availability for viewing before embarking on any journey to view or incurring travelling expenses. Some photographs may be taken with a wide-angle lens.
Gallery
Location
Floorplan
Local Area
Enquire
Thank you for submitted your enquiry! We’ll be in touch as soon as we can.
In the mean time if you have any questions please call the office on 01841 550999.



