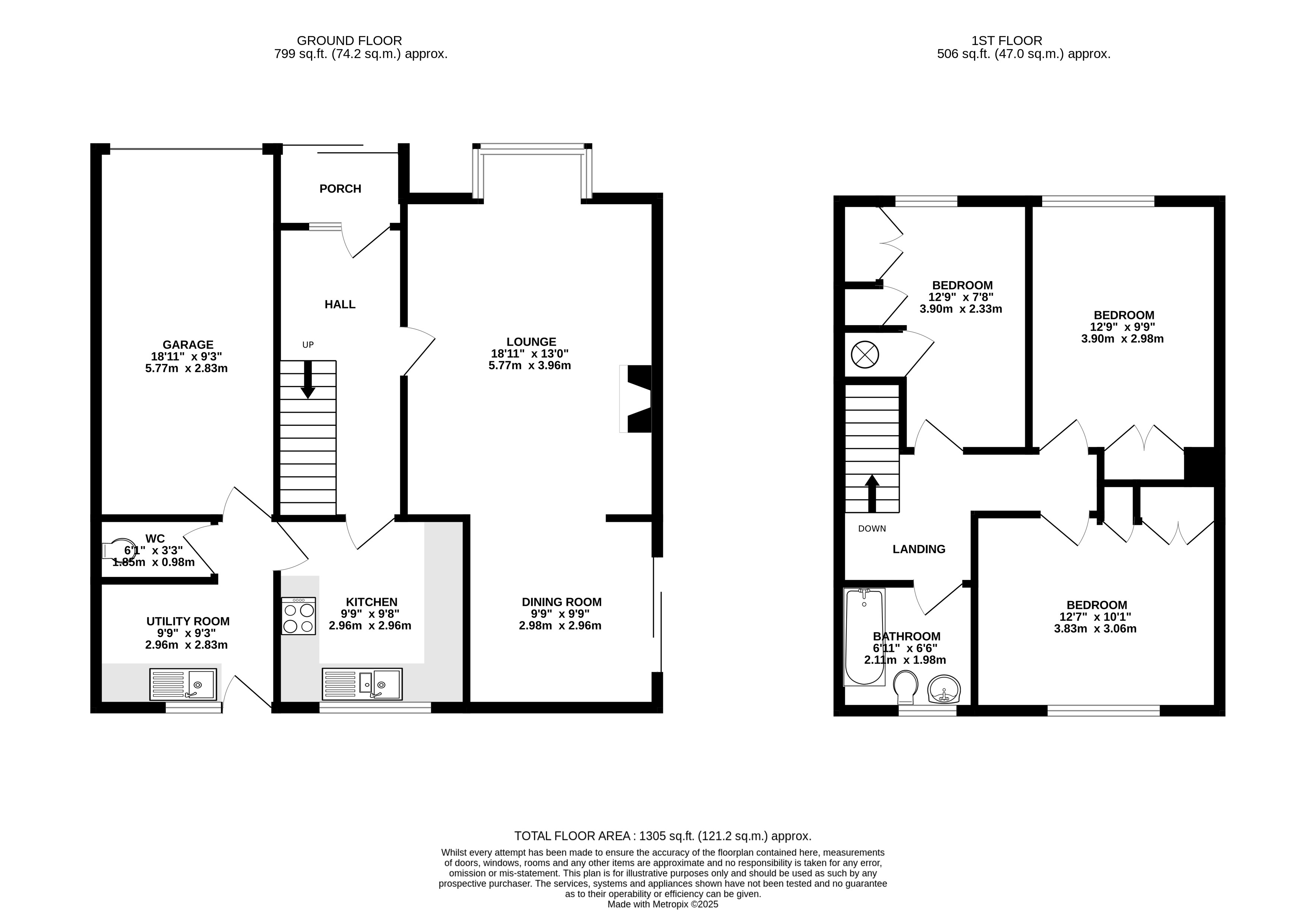NEW£499,950
St Petrocs Close, Padstow
Overview
- LINK DETACHED
- ENCLOSED GARDENS
- THREE BEDROOMS
- SPACIOUS LIVING AREAS
- SEPARATE UTILITY
- GARAGE PLUS PARKING
- POTENTIAL FOR IMPROVEMENT
- SHORT WALK TO TOWN
A spacious link detached property in a convenient location, close to local amenities and within a short walk of the town centre and harbour.
The property comprises a large sitting and dining room with a bay window and doors out to the garden. The kitchen sits adjacent to the dining room, with a separate utility room and downstairs cloakroom adjoining. To the first floor there are three bedrooms and a family bathroom.
The accommodation could benefit from cosmetic improvement and offers a superb opportunity for a buyer to put their own stamp on the property.
The gardens are a good size, wrapping around the side and rear of the property, including areas of patio and lawn which enjoy sun through the day. There is a single garage which includes space for storage over the utility room, plus further parking in front for one car.
ACCOMMODATION
ENTRANCE
Double glazed sliding door to:
PORCH
Ceiling light, glazed door to:
HALL
Ceiling light, radiator, stairs to first floor, doors to sitting room and kitchen.
SITTING / DINING ROOM
Double glazed bay window to the front elevation, 2 radiators, 2 ceiling lights, Cornish stone fireplace with inset gas fire. Open to dining area, double glazed sliding doors to the side elevation, radiator, ceiling light.
KITCHEN
Double glazed window to the rear elevation, strip light, radiator, serving hatch to dining room, a range of base and wall units with tiled splashbacks and 1 ½ bowl stainless steel sink unit, space for oven with extractor over, space for fridge, glazed door to utility room.
UTILITY
Double glazed door and window to the rear elevation, base and wall unit, single bowl stainless steel sink unit, newly installed wall mounted gas boiler, space for freezer, plumbing for automatic washing machine, ceiling light, door to WC, door to garage.
CLOAKROOM
Ceiling light, low level WC.
Stairs to the first floor
LANDING
Ceiling light, access to loft.
BEDROOM 1
Double glazed window to the rear elevation, radiator, ceiling light, built in wardrobe.
BEDROOM 2
Double glazed window to the front elevation, radiator, ceiling light, built in wardrobe.
BEDROOM 3
Double glazed window to the front elevation, radiator, ceiling light, built in wardrobes.
BATHROOM
Double glazed window to the rear elevation, radiator, panelled bath with electric shower over, low level WC, ceiling light, part tiled walls.
GARAGE
Single garage with up and over door, power and light, personal door to utility room, mezzanine storage area over utility & cloakroom.
PARKING
Parking for one car in front of the garage.
GARDEN
The gardens wrap around the side and rear of the property. There is a raised lawn to the side, and large patio area to the rear of the house. With fence and hedge boundaries plus a side gate for external access from the front of the house.
SERVICES / NOTES
Freehold tenure. Council tax band D. Standard block cavity wall construction, tiled pitched roof, double glazing throughout. Mains gas central heating (newly fitted boiler), mains electricity (no EV charger installed, facilities available within 1 mile), mains drainage, mains water. Full mobile signal available.
IMPORTANT NOTICE
Cornwall Estates (Padstow) Ltd give notice that; These particulars do not constitute any contract or offer and are for guidance only and are not necessarily comprehensive. The accuracy of the particulars is not guaranteed and should not be relied upon as representations of fact. Cornwall Estates (Padstow) Ltd, their clients nor any joint agents have authority to make any representations about the property and any information given is without responsibility on the part of the agents, sellers or lessor(s). Any intended purchaser should satisfy themselves by inspection or otherwise of the statements contained in these particulars. Any areas distances or measurement are approximate. Assumptions should not be made that the property has all the necessary planning permissions and building regulations. We have not tested any services, equipment or facilities. Viewing by appointment only. Purchasers should check the availability for viewing before embarking on any journey to view or incurring travelling expenses. Some photographs may be taken with a wide-angle lens.
Gallery
Location
Floorplan
Local Area
Padstow is a striking harbour town and a highly desirable destination in the West Country of England. It remains a working fishing port surrounded by a coastline of outstanding natural beauty. Padstow’s pretty pubs, foodie hotspots, wine bars, art galleries, boutiques and more are laced with quintessential Celtic charm. Padstow’s popularity has boomed over the last decade and on arrival in this special coastal town it’s very easy to see why. Padstow is uniquely quaint, chic, bohemian and rugged all at the same time and has everything you could possibly wish for
Beaches
- A pleasant walk to the beautiful sandy beach at St George’s Well & Tregirls
- 2 miles to Trevone beach
- Close proximity to Treyarnon, Watergate, Harlyn and Constantine
- A 5-minute ferry ride across the estuary to Rock
Travel
- Bus links available within a 5 minute walk
- 9 miles to Newquay Airport
- 19 miles to Bodmin Parkway Train Station
Amenities
- 5 minute walk to town centre restaurants, pubs, shops
- 5 minute walk to the local supermarket
- 5 minute walk to Padstow Primary School
- 8 miles to Wadebridge Secondary School
- 1 minute walk to Padstow Doctors Surgery
- 14 miles to Bodmin Hospital
Enquire
Thank you for submitted your enquiry! We’ll be in touch as soon as we can.
In the mean time if you have any questions please call the office on 01841 550999.



